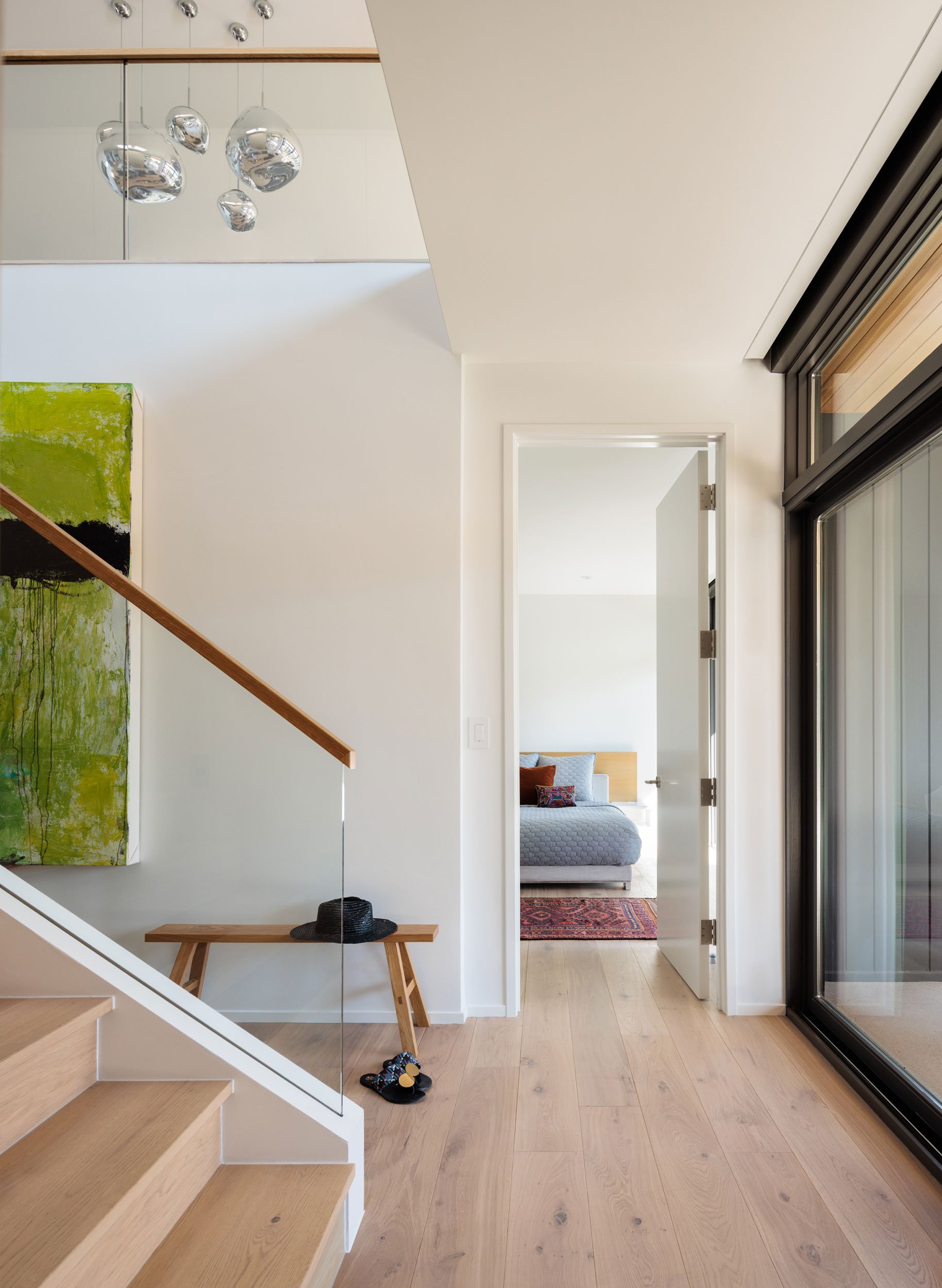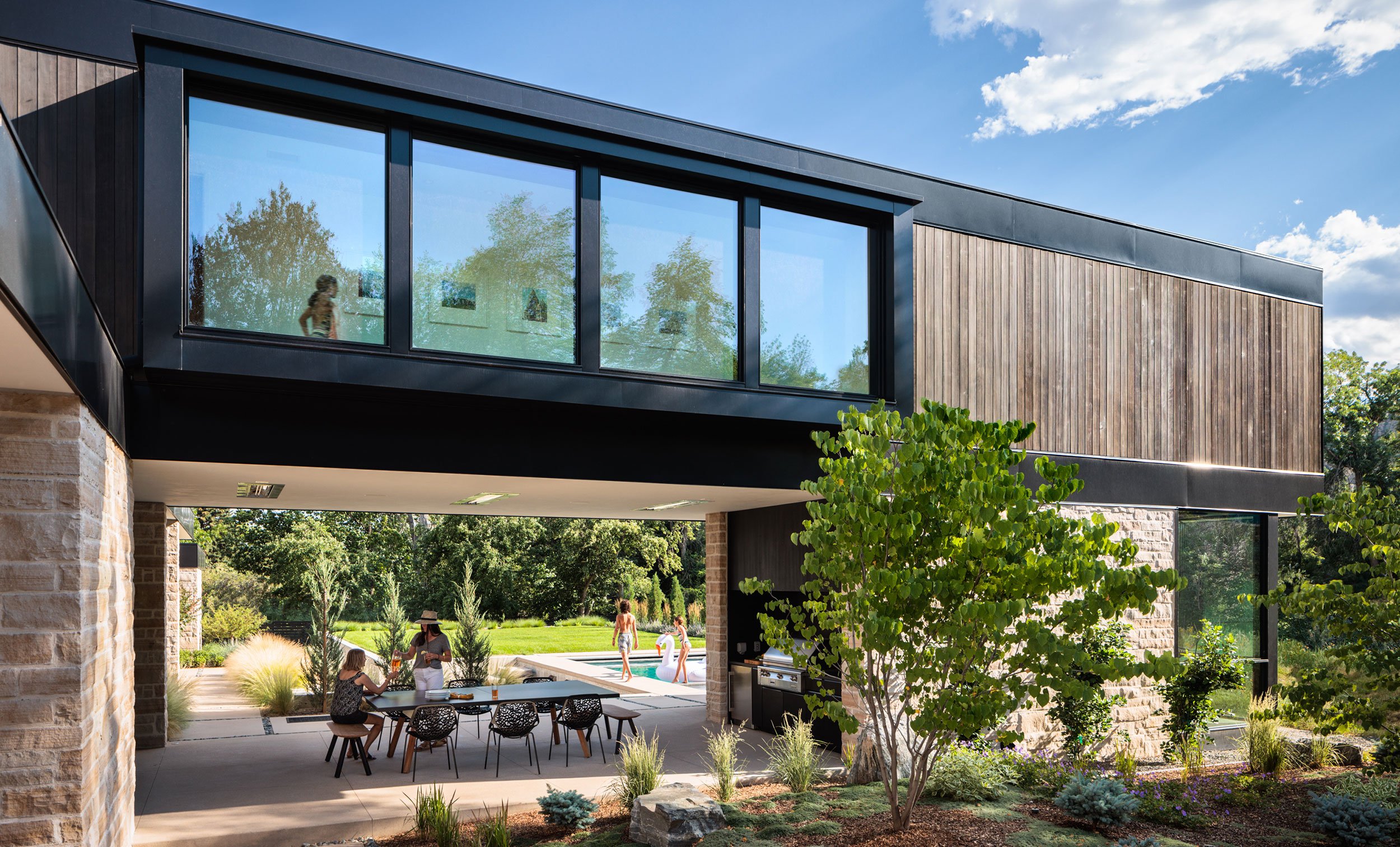A Denver residential architect’s perspective on building a custom home
One of the biggest draws to living in Denver is the balance between urban and mountain life. Denverites have a work hard/play hard mentality and several aspects of the city cater to this adventurous mindset. Whether you’re enjoying the 300+ days of sunshine, biking down one of the 850 miles of paved trails in the city, or heading to the slopes for a day of powder play, if you’re building a custom home in Denver, you need a residential architect who understands this mentality and designs homes that help people thrive in this vibrant environment.
Denver is indeed a city, but its inhabitants would all rather be outside—working or playing. The area is a melting pot of educated individuals who like to take advantage of everything available along the Front Range. As a Denver residential architect, I often hear from clients who want to build a custom home who are unhappy in spaces that are not right-sized or well-designed. People appreciate the details—great indoor/outdoor living space, good storage and functional living & kitchen spaces.
Ample storage and in & out entry
Garages here are more for adventure gear storage than for cars. As a Denver residential architect, this typically entails ensuring enough room for all the good stuff: bikes, snowboards, kayaks, skis, paddle boards, etc. You also want adequate space for gear repair and maintenance too.
Mud rooms are also a must for most Denver families. Tantamount to proper storage is having easy access to all of your things. The last thing you want is to make getting to your equipment a huge hassle! You also want the right amount of space to get in and out of whatever you need without traipsing mud or snow throughout the rest of your house. Denver has a lot of seasons, so providing well-organized storage for each family member is key. Allowing for plenty of room for different coats, boots and small recreation equipment helps keep families organized and ready for their next activity. These are the well-thought-out details that will keep everyone happy all year round.
The right indoor/outdoor living area
Denverites have the luxury of enjoying indoor/outdoor spaces well into late fall and sometimes, even on a nice winter day. A good indoor/outdoor porch or balcony helps you enjoy more time connected to nature, which can be beneficial to your mental and physical health. In addition to designing an area that can be partly sheltered from rain or the hot sun, adding heaters in the ceilings extends the use.
Low maintenance
Coloradans like beautiful spaces but they also don't want to spend their weekends doing maintenance on their homes—they have much more exciting things to do outside. That’s why it's important to use durable materials in high-use areas or on the exterior. Less durable materials should be put in areas that are less exposed. For example, I love putting wood on exterior ceilings—it brings in the warmth of natural wood while putting it in a place that is protected from our harsh Colorado sun.
Building sustainably is also key, not only to help lighten the home’s footprint but to also create a home that treads lightly on its energy use over the long term. While this might cost a little more on the front end, it saves homeowners hand-over-fist on bills in the long run.
Robust housing market
It might help to know that if you’re building a custom home in Denver, you’re making a smart investment. Denver’s economy and job market are strong and the housing market here rarely sees downturns, which makes your investment secure. Well-designed homes stand out in the housing market, making them great investments.
Are you thinking about building your dream home? I am a seasoned Denver-based residential architect who has been building homes along the Front Range for nearly two decades. Let’s schedule a call to talk.



