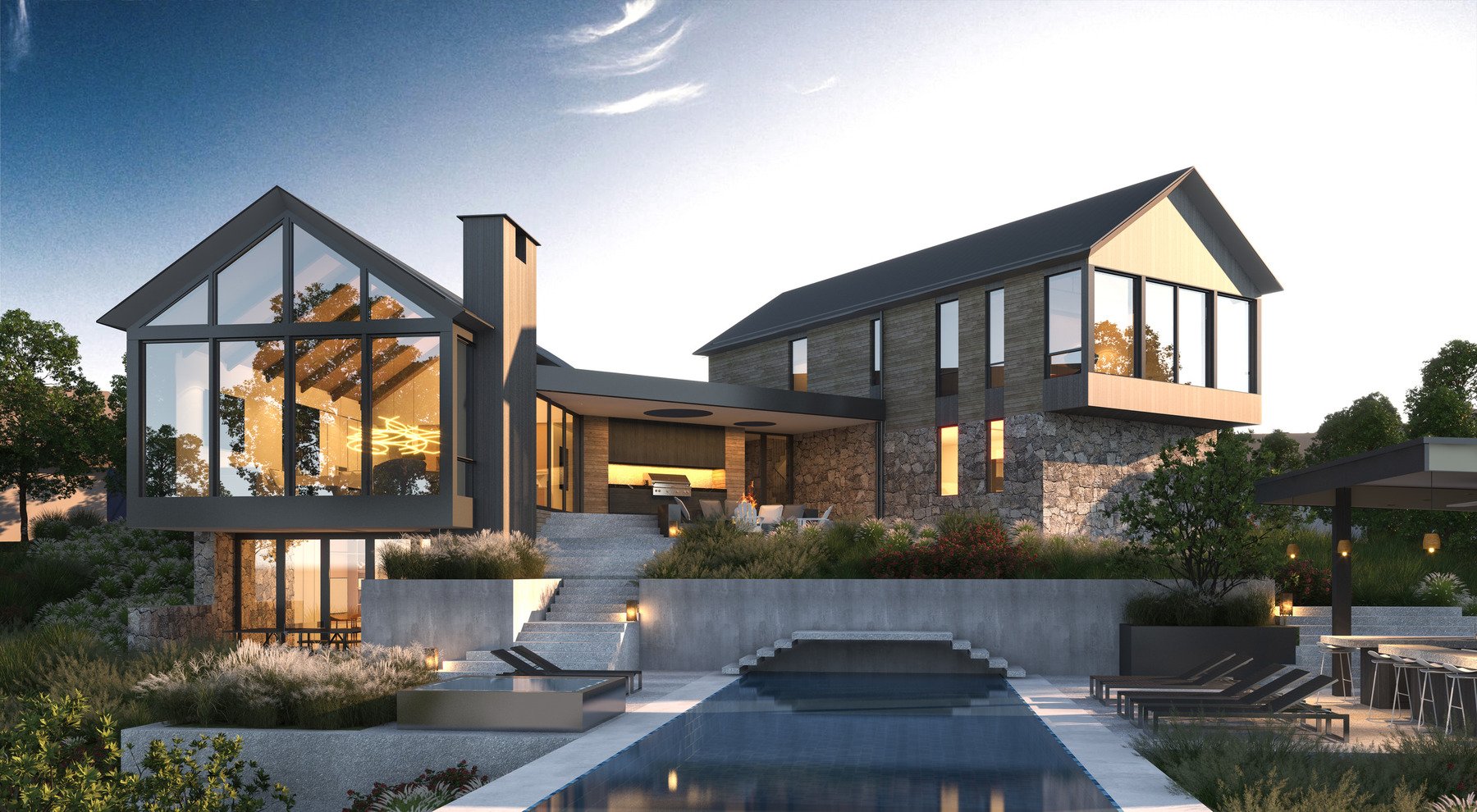
Golden Vista
Optimizing the triangular lot, this home is composed of two simple gable forms that follow the lot’s angles, maximizing views and creating a protected interior courtyard. The east wing, housing the public spaces, captures views of the Flatirons and offers pool access from a walk-out basement. The west wing, containing the private areas, has bedrooms on the upper floor with views of both South Table Mountain and the foothills.


