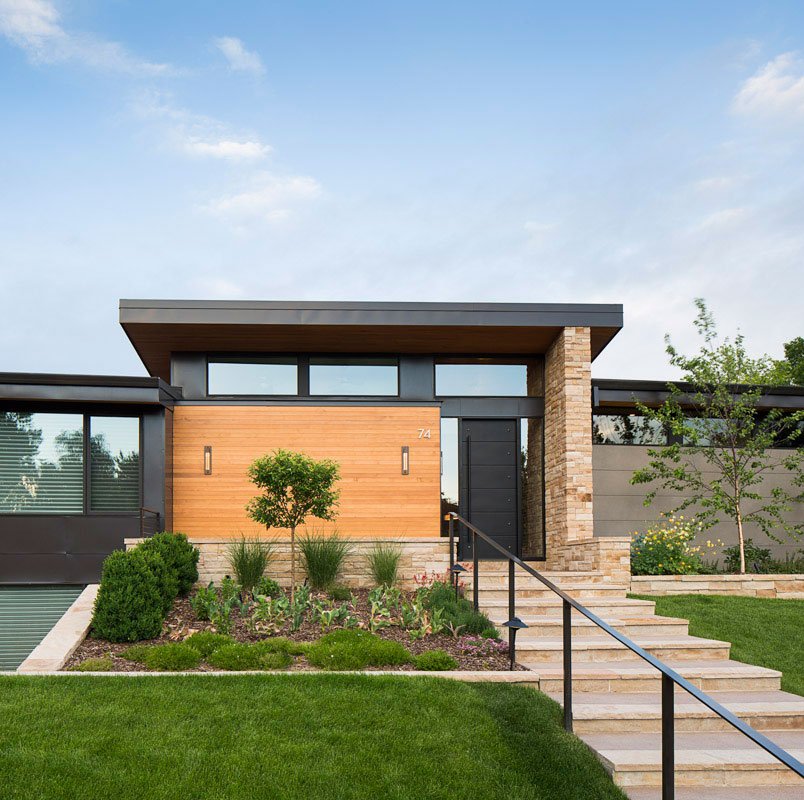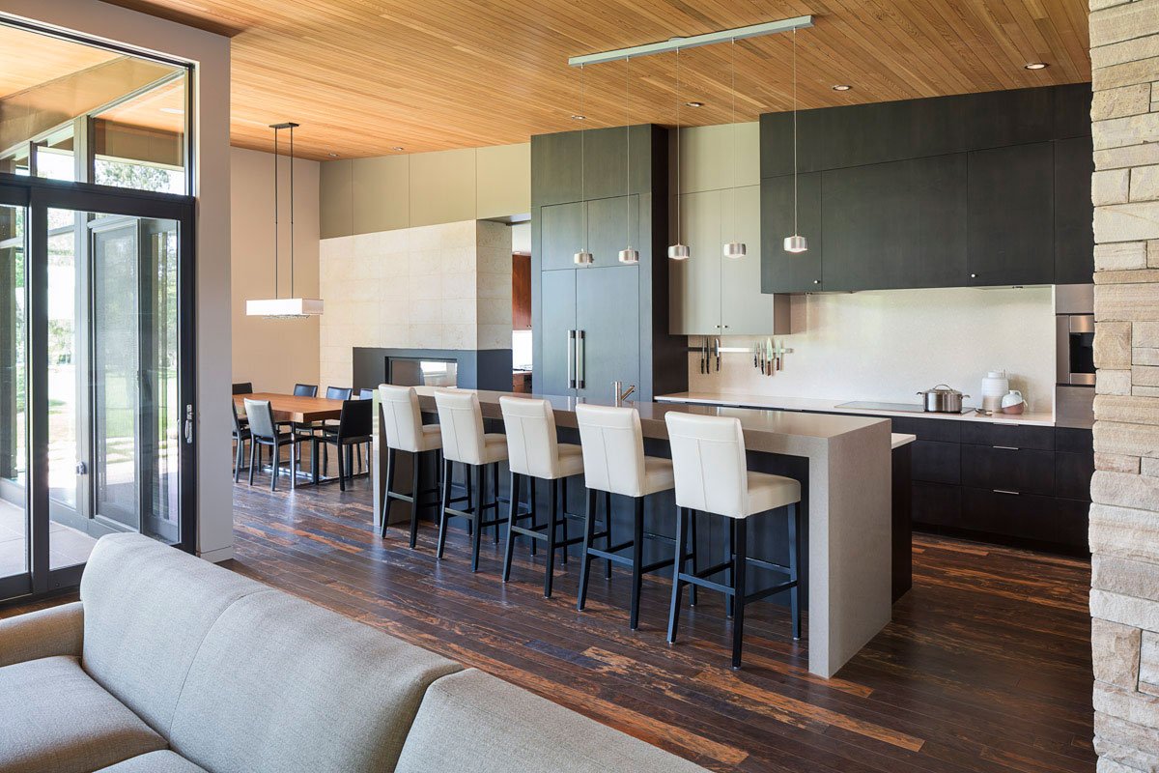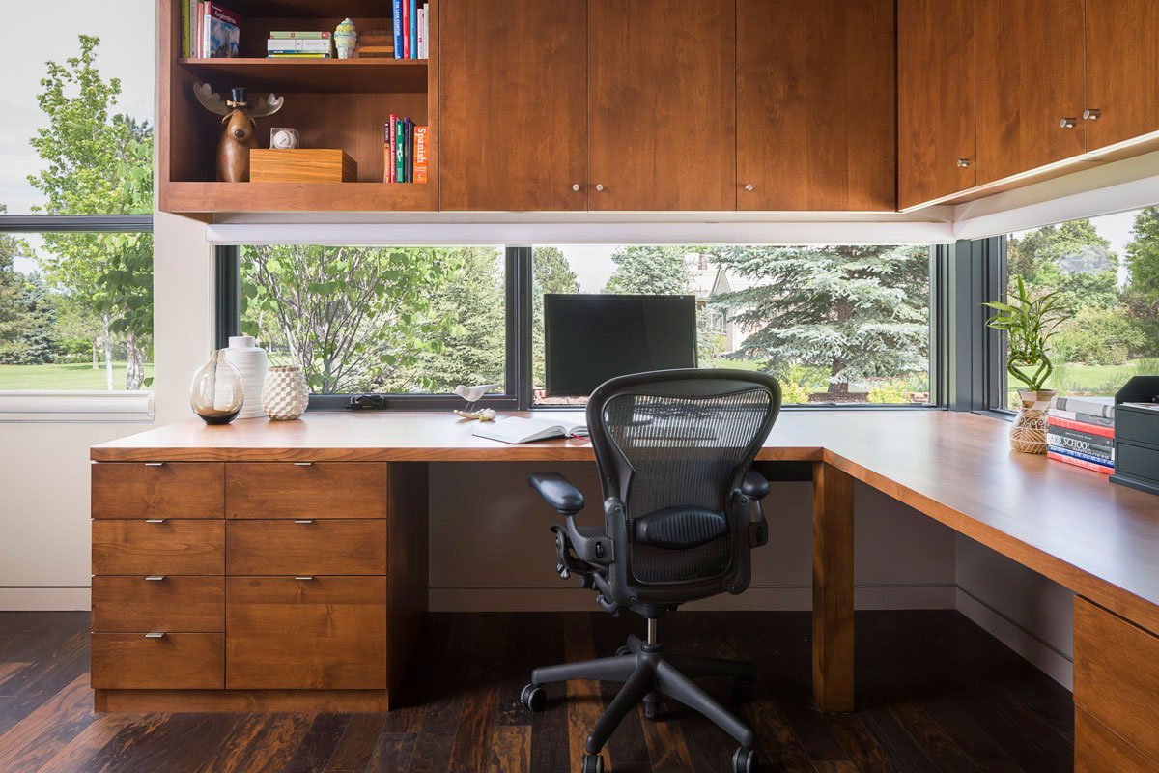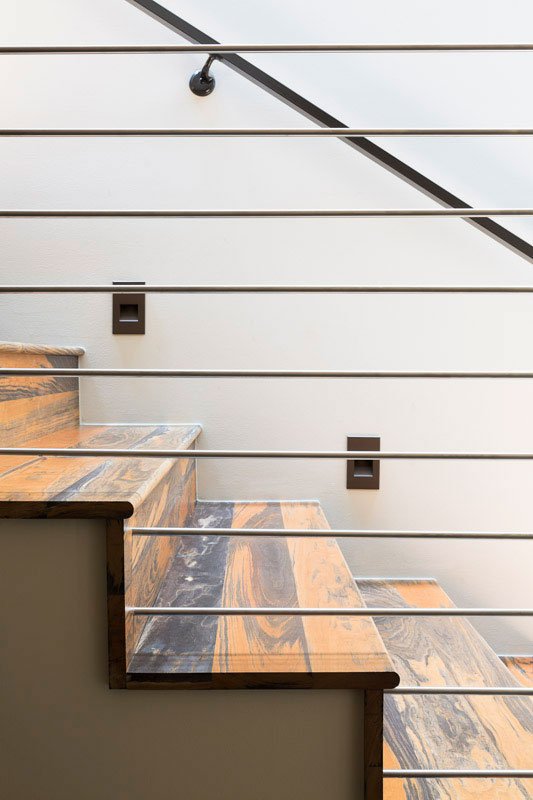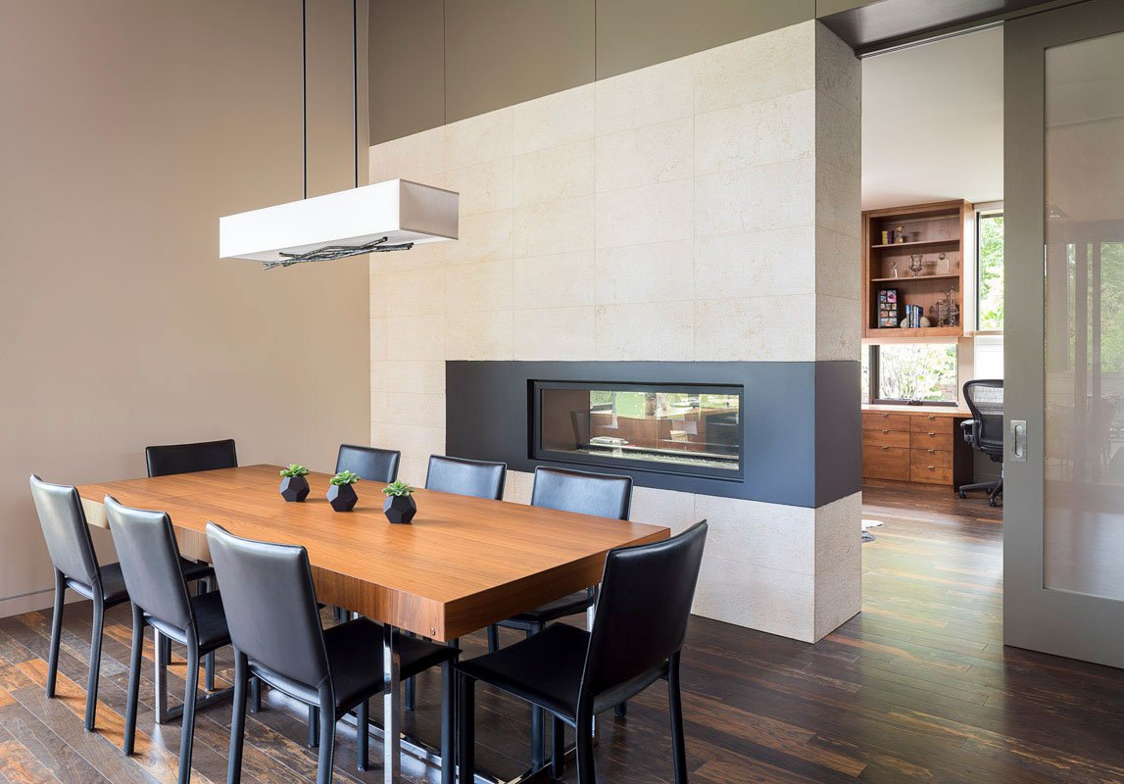
Golf Course Modern
Designed with warm, natural materials that extend from outside in, the Modern Golf course house creates seamless living from inside to outside. A simple slope roof opens the home towards the golf course and covers the combined living, dining, kitchen and outdoor patio. With recessed heaters in the ceiling and with walls on two sides the outdoor patio is an outdoor living and dining room that can be used year round. Rotating the interior walls by seven degrees orients the public spaces and master bedroom towards the golf course.
Attention was payed to natural lighting throughout. Floor to ceiling windows face the golf course, while clearstory windows provide natural lighting to the private space that faces the street. An 18’ long skylight centered over the stair brings light into the basement and balances the light in the living room. In the office, counter height windows provide natural daylighting on the desk while cabinets above provide needed storage.
As featured in Boulder Lifestyle
Work done while Principal at HMH Architecture + Interiors
Photographer: Andrew Pogue Photography
