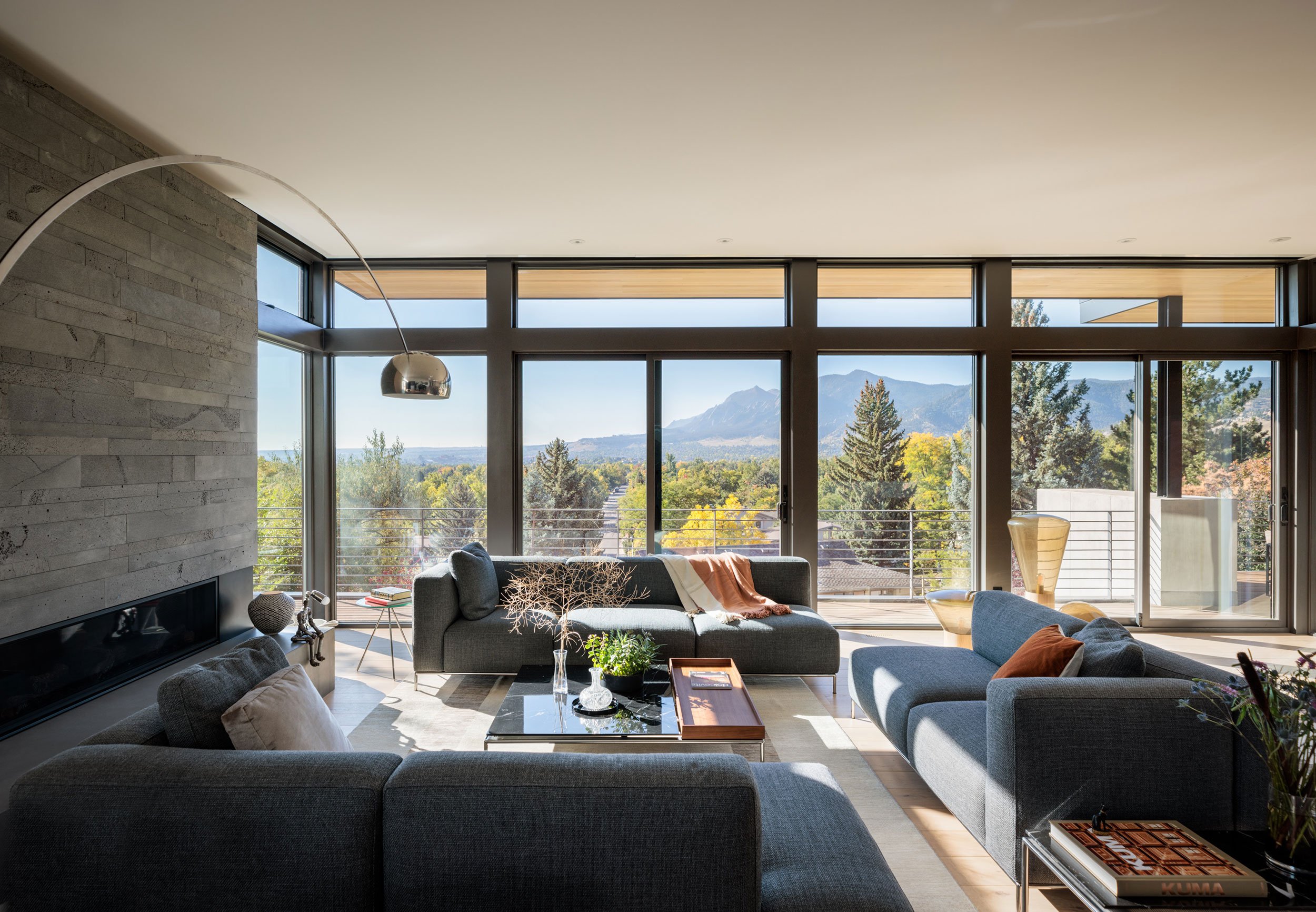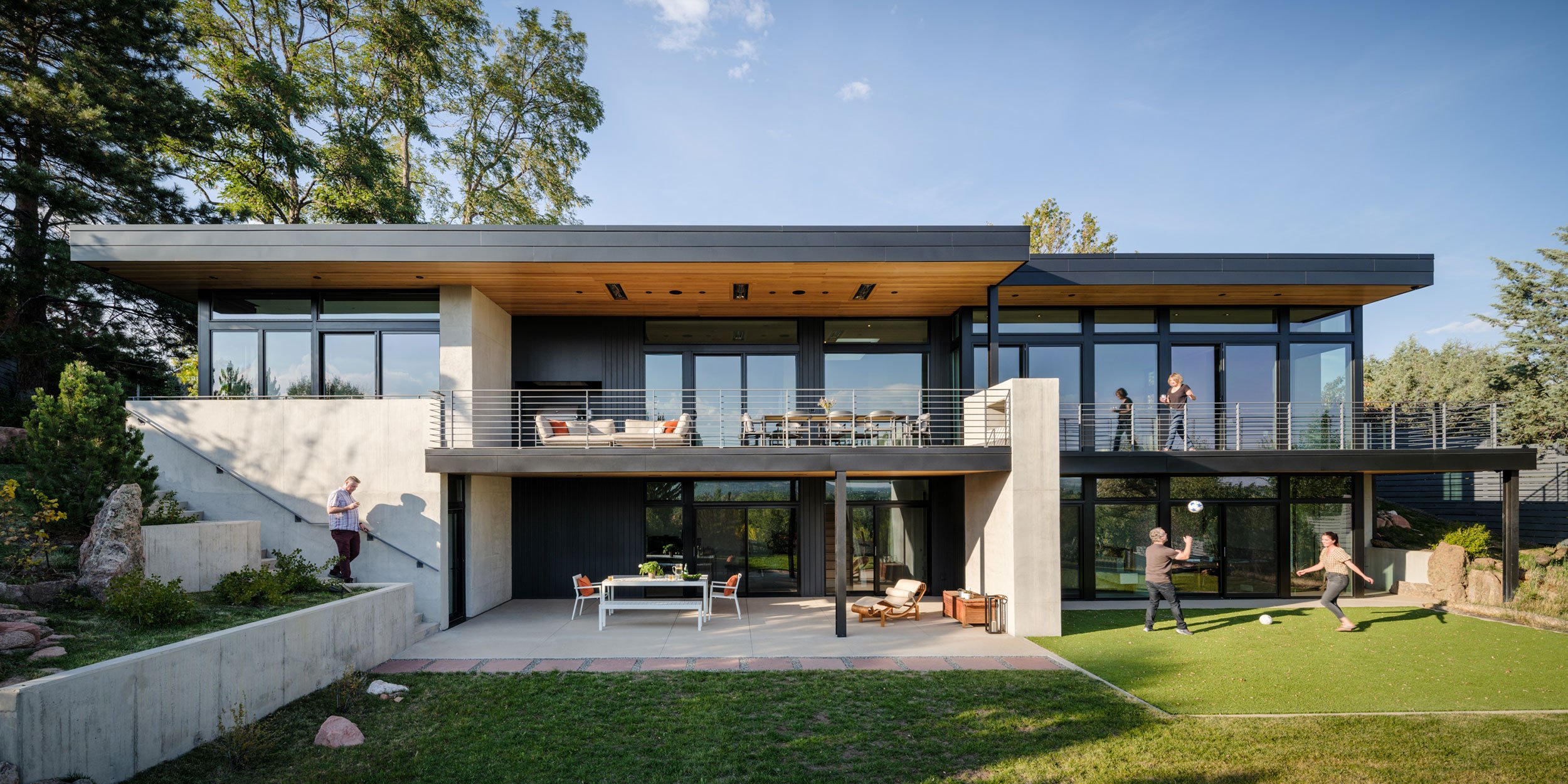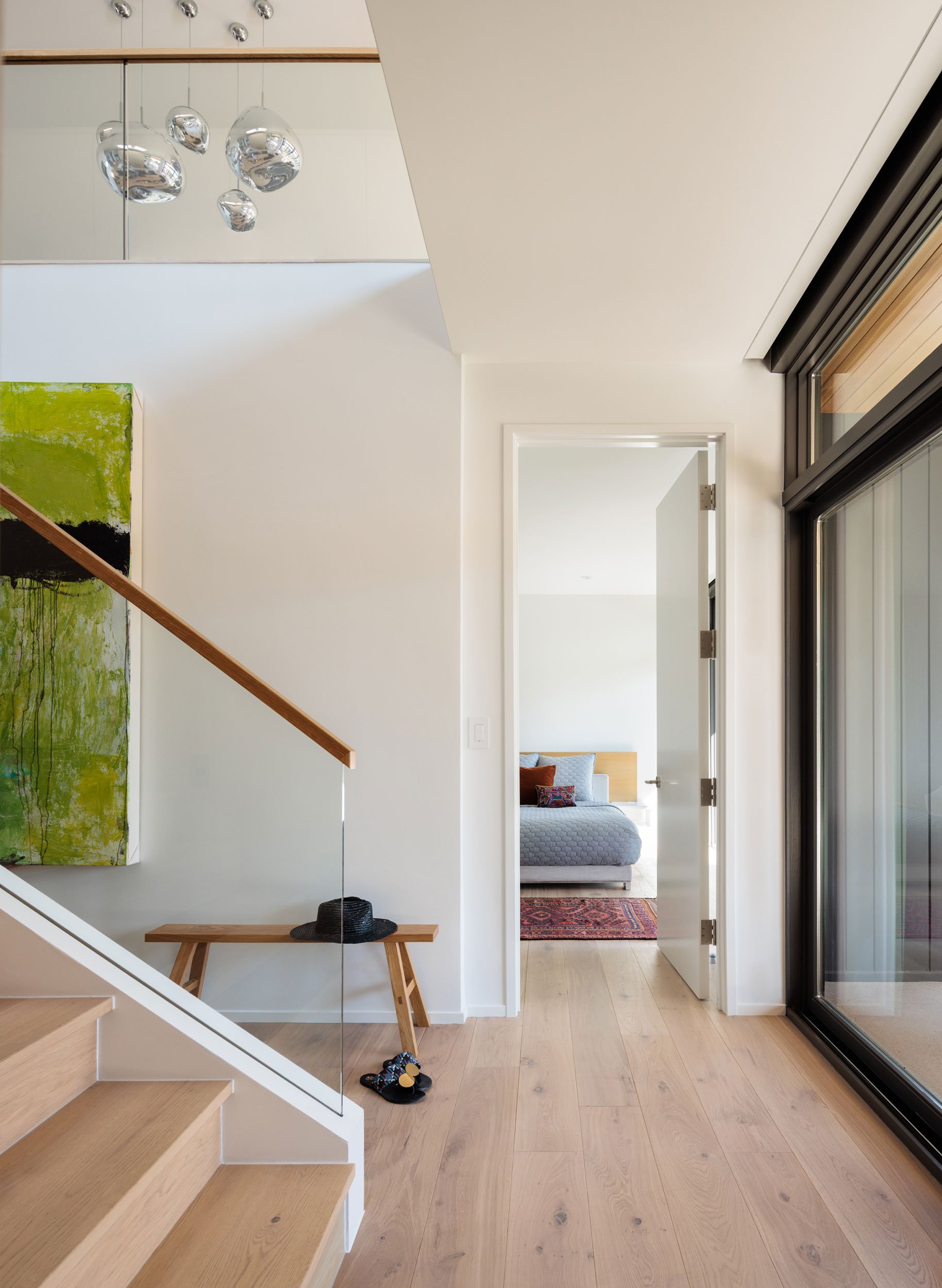
Hillside Modern
Located on slopped lot in Boulder, this custom, low-profile family home captures views of the flatirons, while still adhering to the restrictive height limits of the site.
Floor-to-ceiling windows on the main level and a large wrap-around deck provide ample opportunities to enjoy the views and the summer evenings. A central stair connects the levels, highlighted by a large skylight that floods the space with natural light. With floor to ceiling windows, the lower level walk-out feels like an extension of the main floor and seamlessly blends indoor and outdoor living spaces.
The kitchen is open yet separate, with tall built-in cabinets that provide easy flow around both sides, while hiding direct views of the kitchen. This provides a more private space for catered dinners, while still maintaining a feeling of openness.
The exterior of the home features gray wood siding and concrete, with a warm cedar siding at the entry that adds a welcoming touch. Inside, the space is bright and open, with 11-foot ceilings, oak cabinets and floors, and light gray stone and tile accents that create a modern yet cozy feel.
Work done while Principal at HMH Architecture + Interiors
Location: Boulder, Colorado











