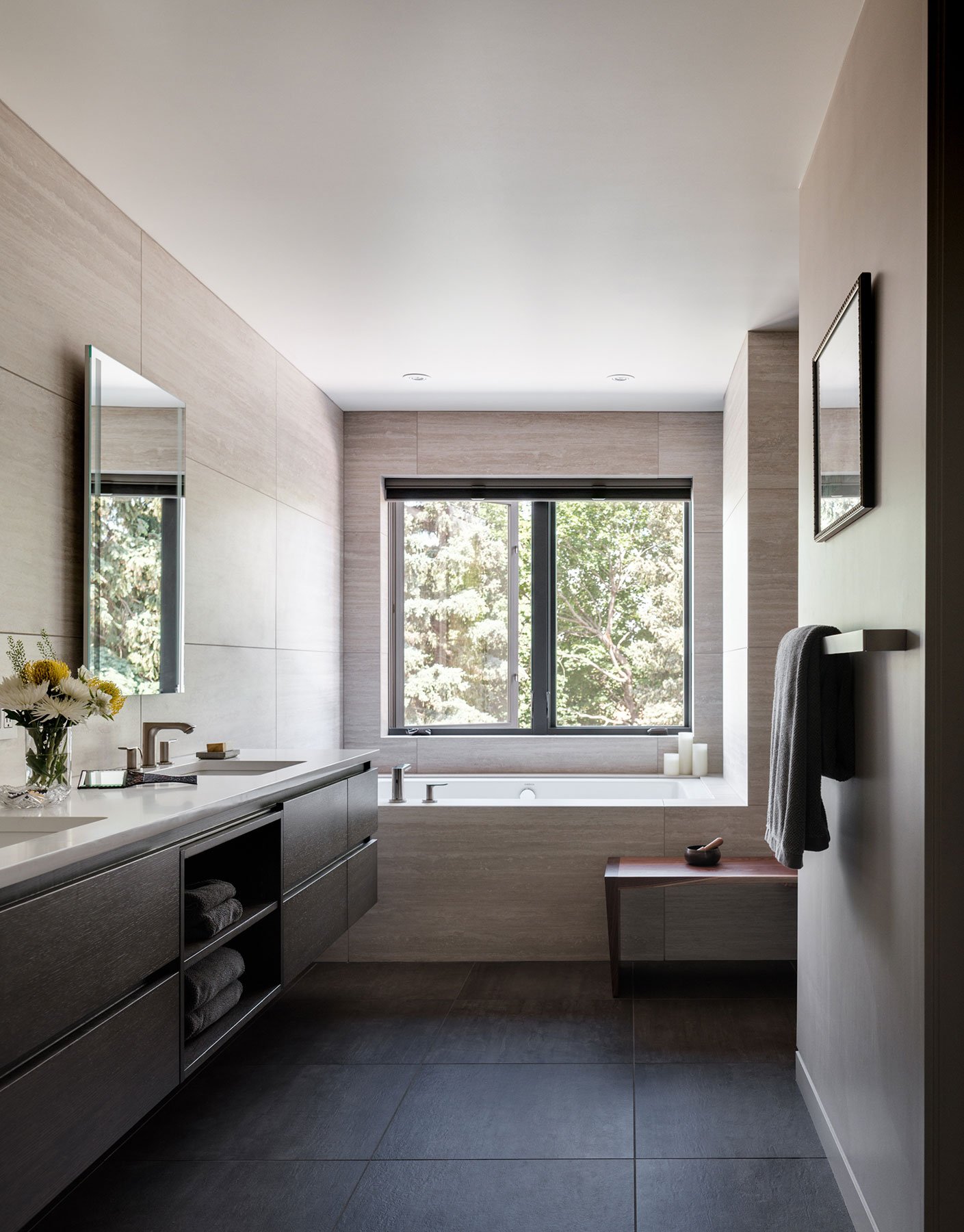
New Century Modern
Located on a busy street with views of the flatirons, deep overhangs and hidden shades allow us to utilize floor to ceiling windows while maintaining privacy. Classic modern elements which include flat roofs, clearstory windows and simple volumes and are combined with a restrained palette of stone, stucco and wood. Visual separation and hierarchy of spaces enhance the open floor plan concept. Cozy rooms have lower ceilings with clearstory windows and contrast with outward looking spaces with higher ceilings and floor ceiling windows. The patio reads as an extension of this space by extending the ceiling materials inside. Cradled into the house with recessed heaters, the couple enjoys outdoor eating most of the year.
The interior palette is warm yet modern. Local sandstone and cedar siding carries from outside in and contrasts nicely with bright clean walls, warm gray wood floors, natural stone counters and wood built-ins.
As featured in Modern in Denver and Boulder Lifestyles
Work done while Principal at HMH Architecture + Interiors
Photographer: David Lauer Photography







