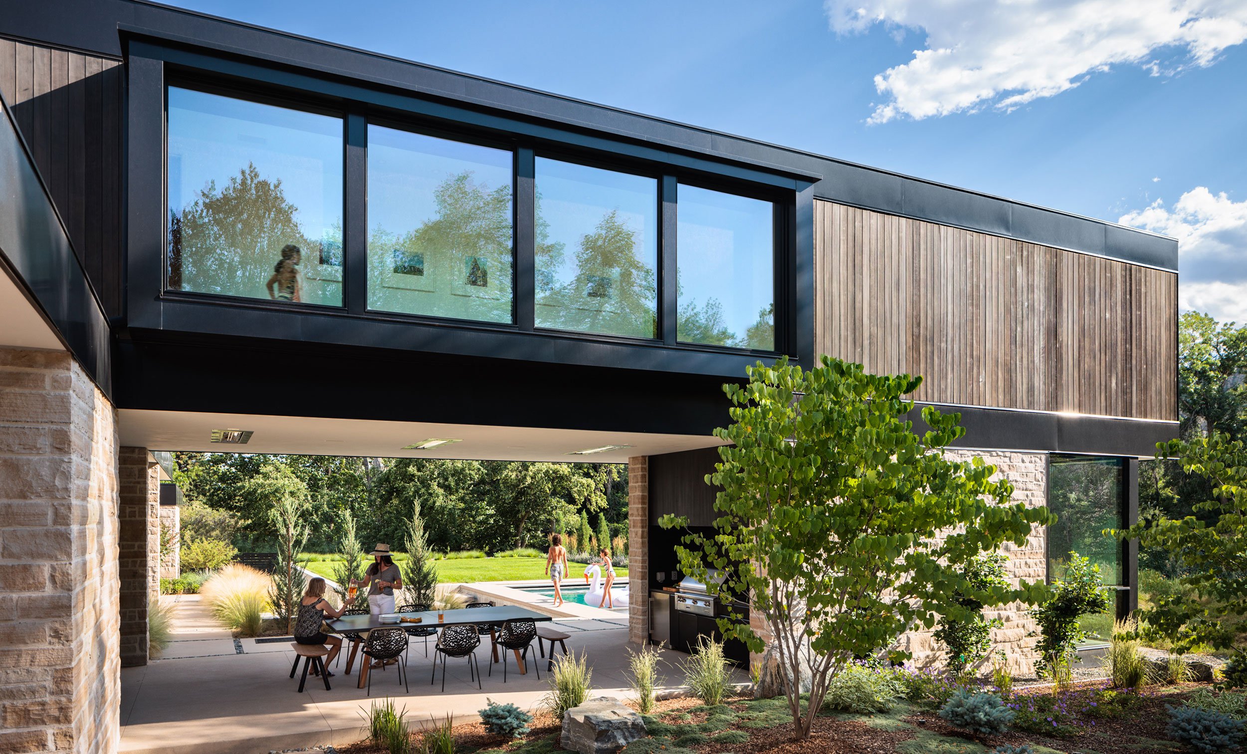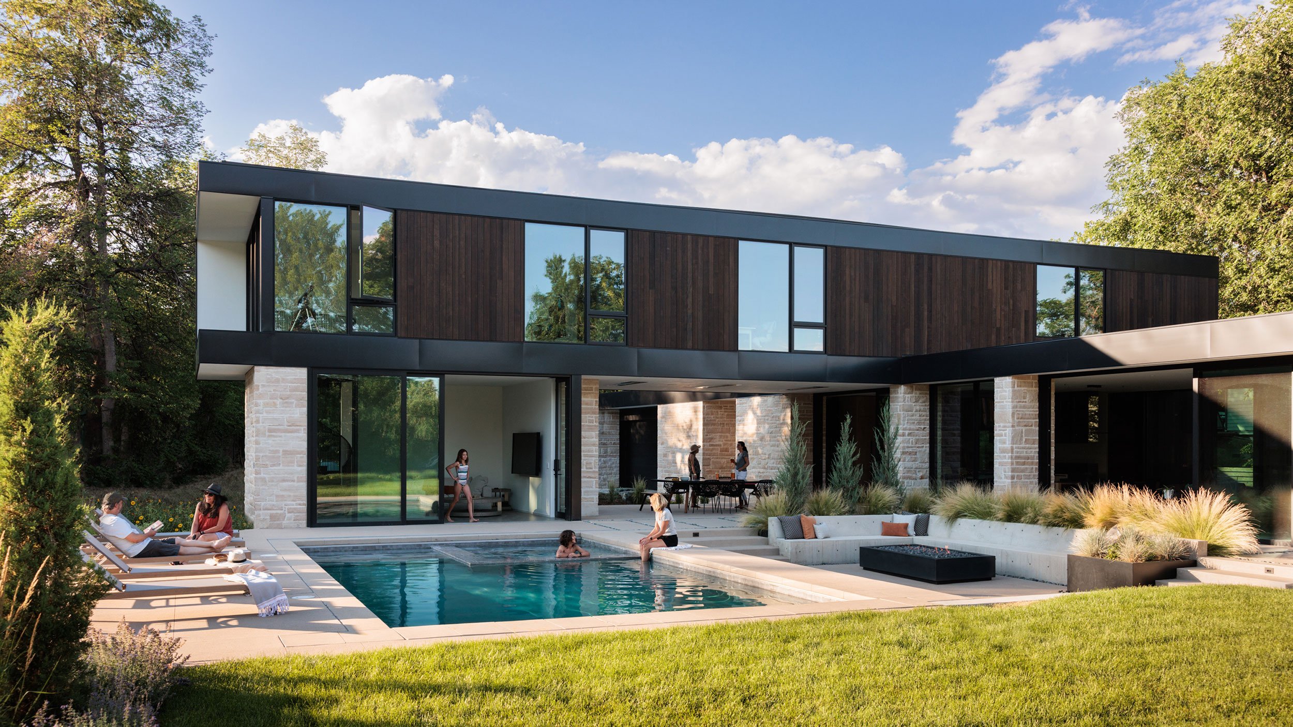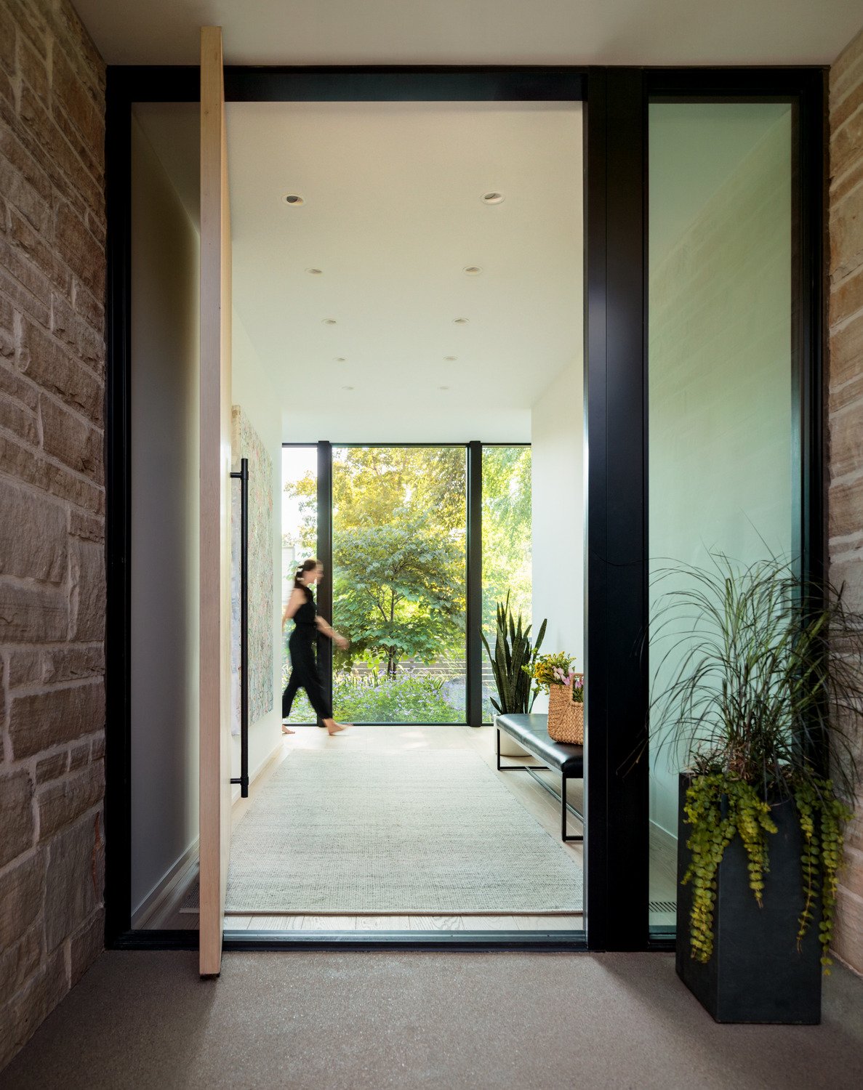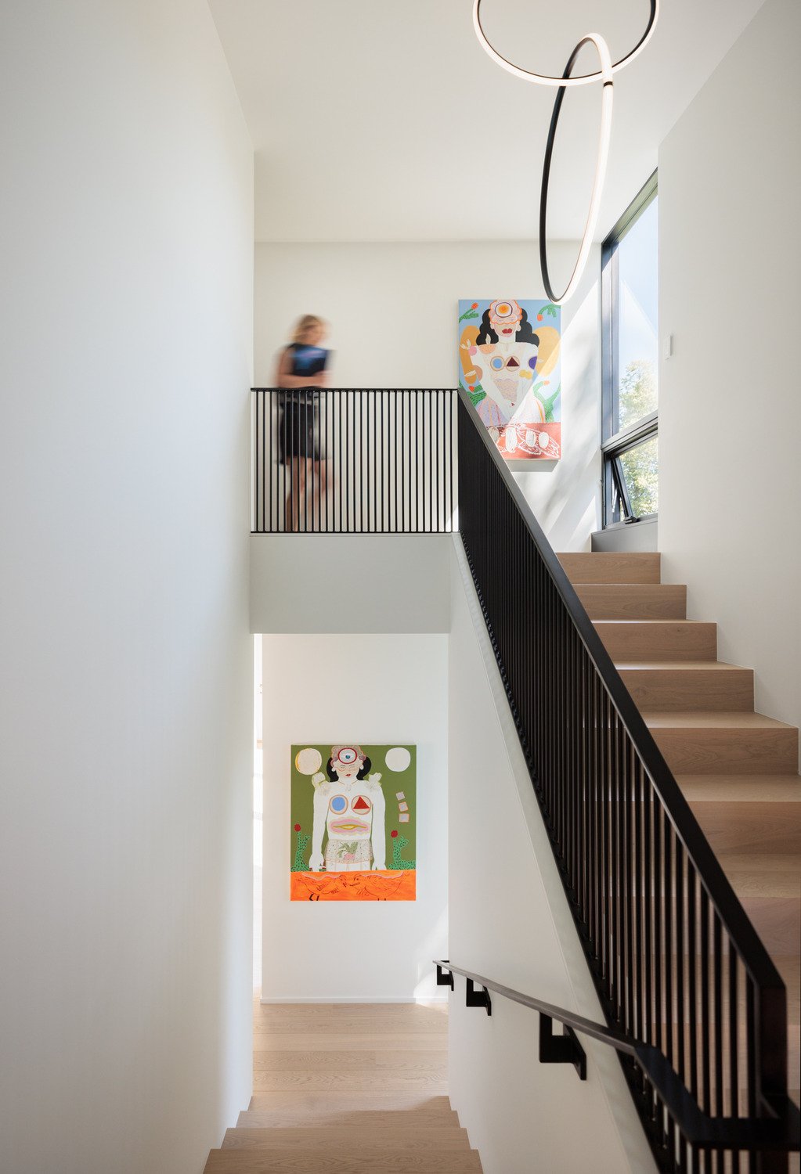
Portal House
This modern family home in Boulder takes advantage of a large lot by creating a seamless connection with the site and providing a large backyard perfect for hosting summer block parties.
Two long linear forms are used in this design, angled at the site to create a large backyard with a sunken exterior living room and pool. The second floor, which houses the kids and guest bedrooms, crosses the lower level, creating a bridge and portal entry to welcome neighbors to the party while also serving as a covered outdoor dining area.
The linear forms create a stronger connection to the outdoors, while providing ample natural lighting throughout the house.
Textured materials are used to create a striking contrast with the clean modern lines of the house. The lower level features thick walls clad in local sandstone, which provides a solid base for the house and contrasts beautifully with the glass openings. The upper level is clad in stained fir siding, which provides warmth and lightness to the mass of the second floor.
Work done while Principal at HMH Architecture + Interiors
Recognition: 2025 ASID Colorado, New Construction, 3,500-6,500 SF, Portal House, While Pricipal at HMH Architecture + Interiors
Location: Boulder, Colorado


















