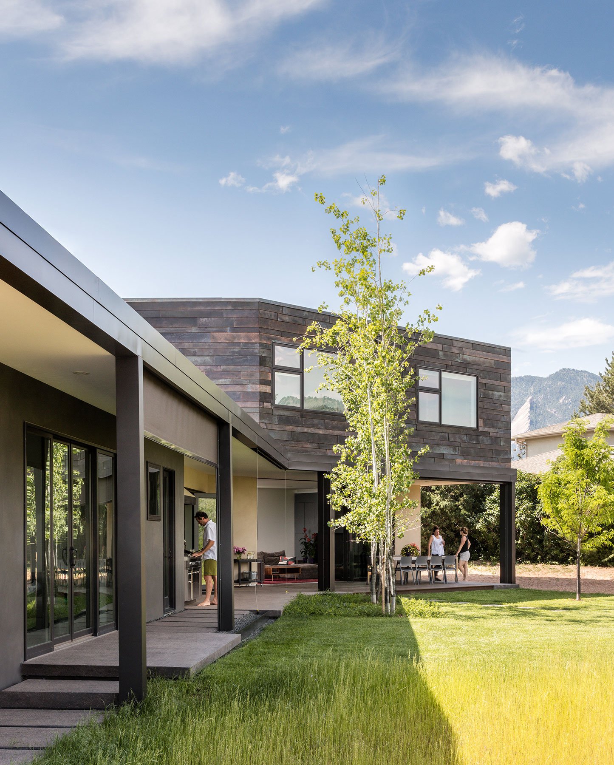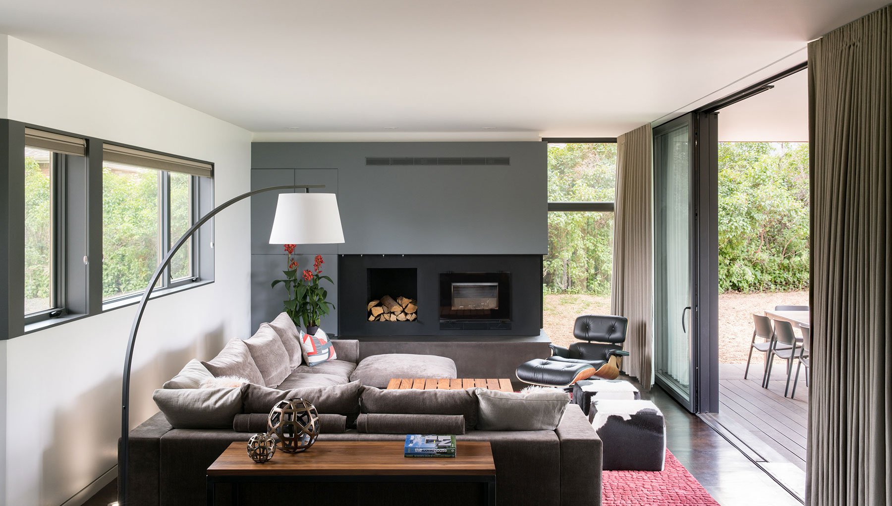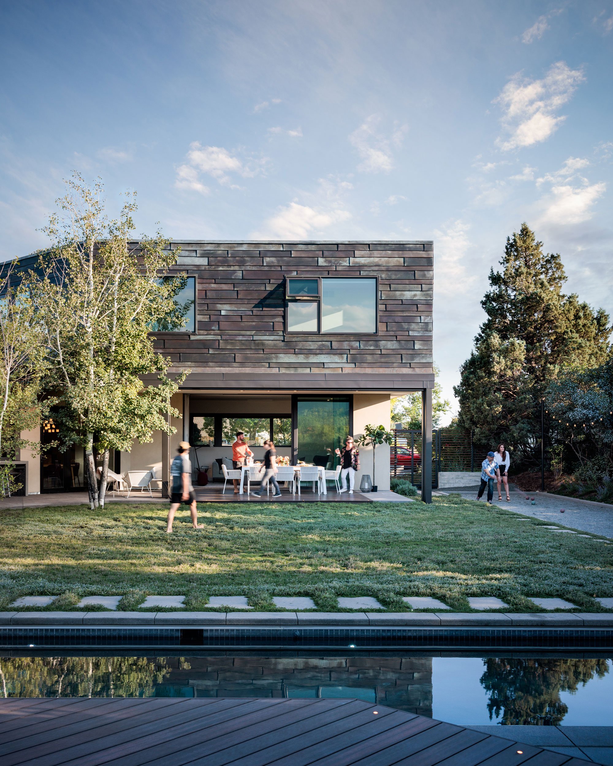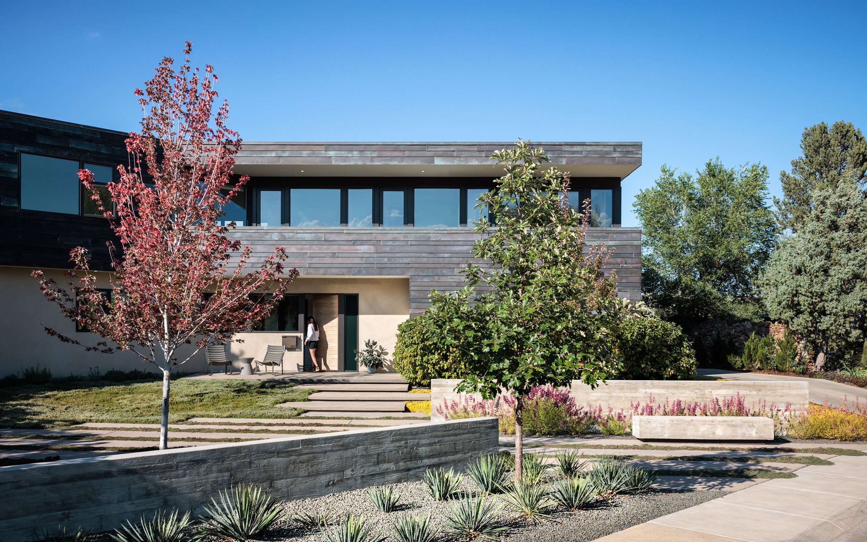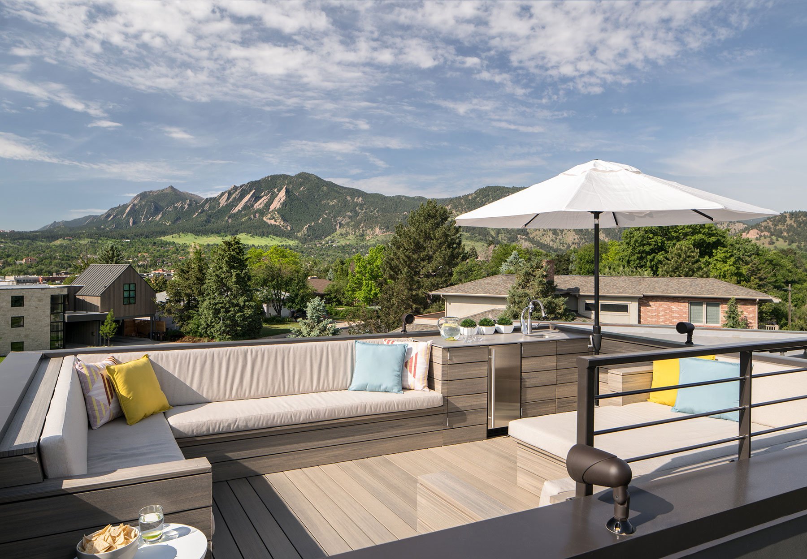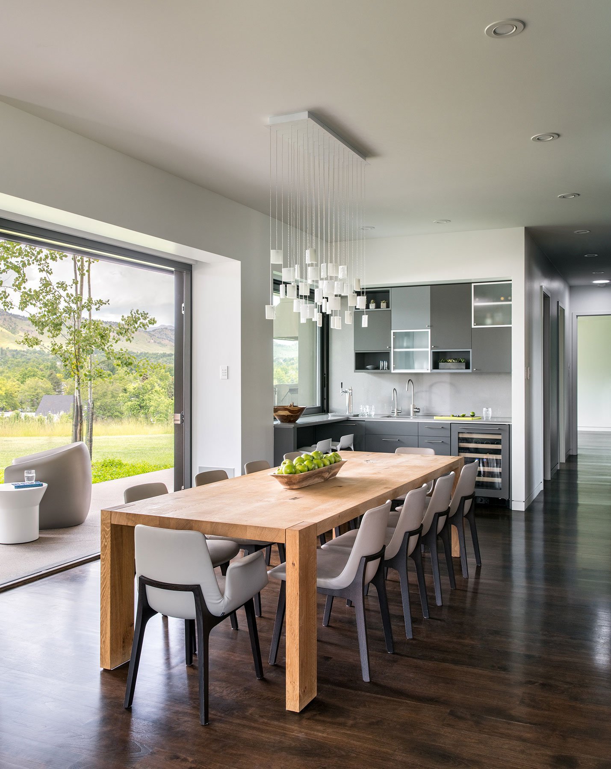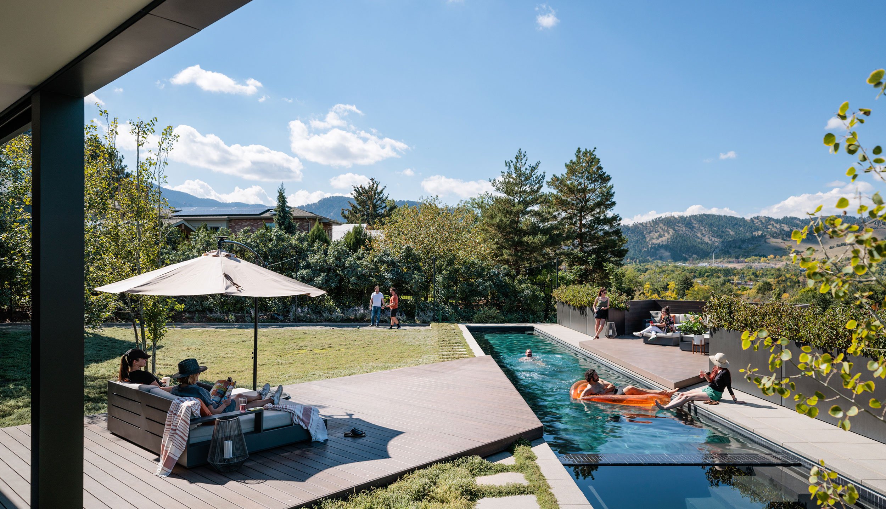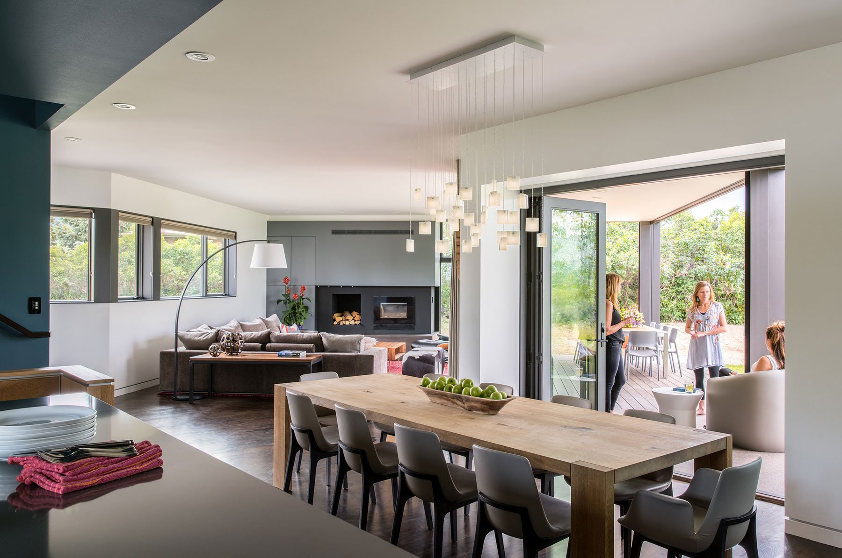
Sunset House
Set atop one of the highest hills in Boulder, the Sunset residence has stunning views of the entire Front Range. The angles towards two critical views, providing unique perspectives from different zones of the home. The stacking double “V” scheme creates three internal courtyards with unique functions: entry, outdoor living space and garage/shop space.
Designed for an active family who loves the outdoors, indoor outdoor living was essential. Accordion doors and multiple sliders provide one continuous indoor-outdoor experience with the living room, dining room and kitchen all opening up to the outdoor bar/lounge, dining area and grassy play area. The rooftop deck captures 360 degree views of the front range, downtown Boulder and magnificent sunsets.
With a 10KW photo-voltaic system, and 25 solar hot water panels providing half the water and space heating needs, the house functions close to net zero.
The restrained exterior material palette of custom copper siding, stucco, and bronze metal clad accents, accentuates the bold forms and angles. The interior palette echoes the simple use of materials with walnut floors, oak and gray cabinets. Restraint is contrasted with whimsy, with unexpected pops of bold color throughout the home.
As featured in Dwell+, Modern in Denver and Colorado Homes and Lifestyles
Work done while Principal at HMH Architecture + Interiors
Photographer: David Lauer Photography
