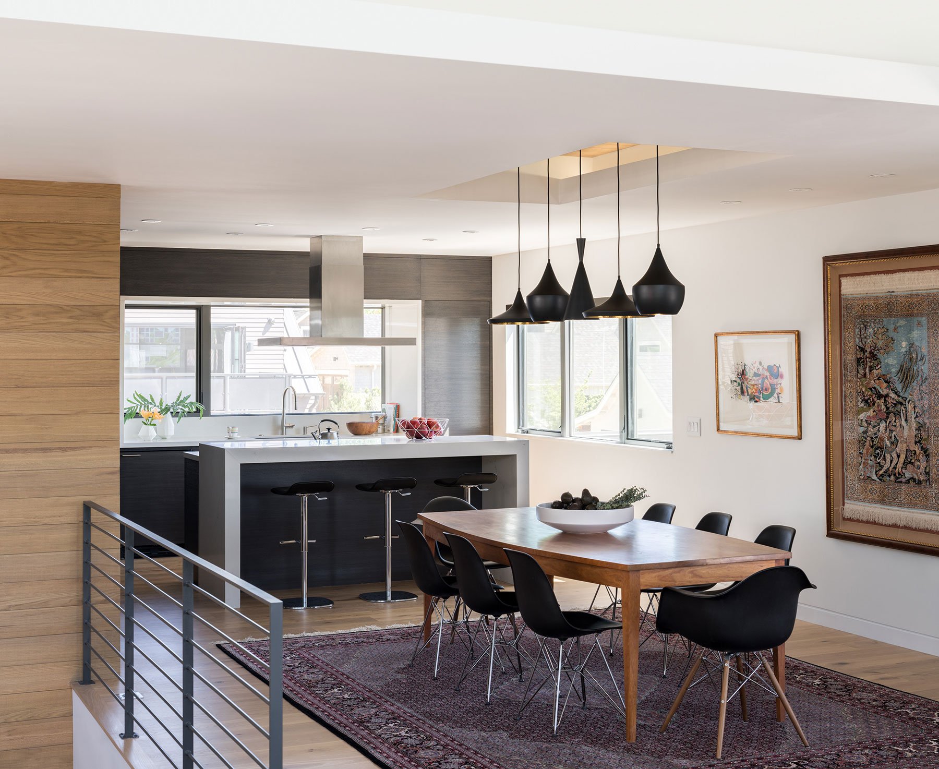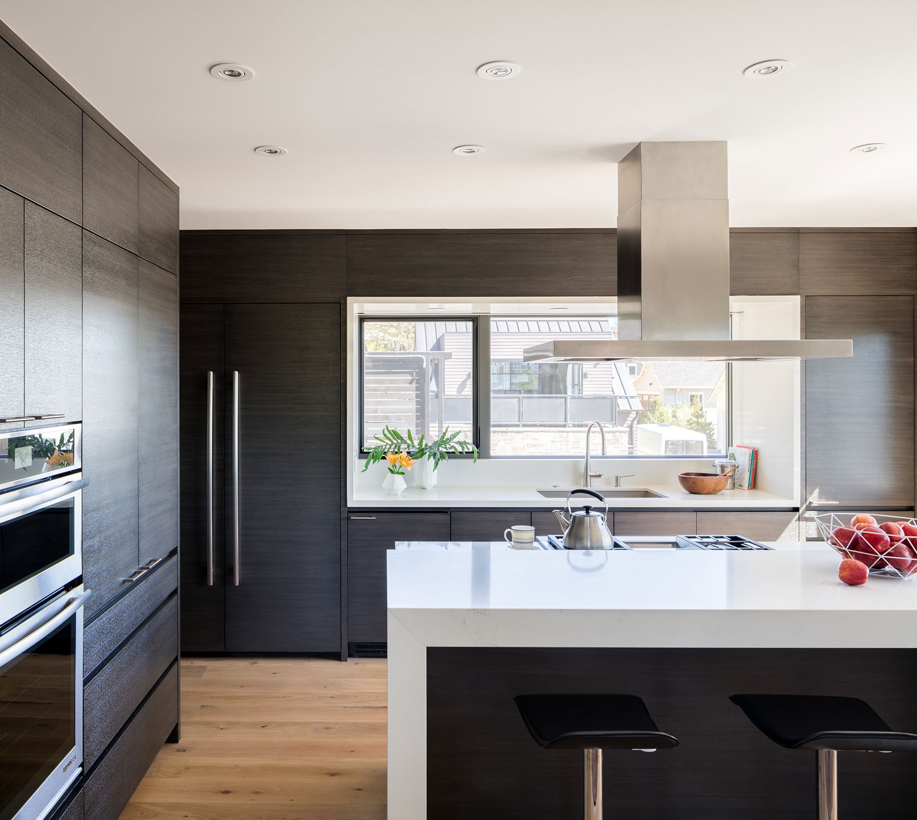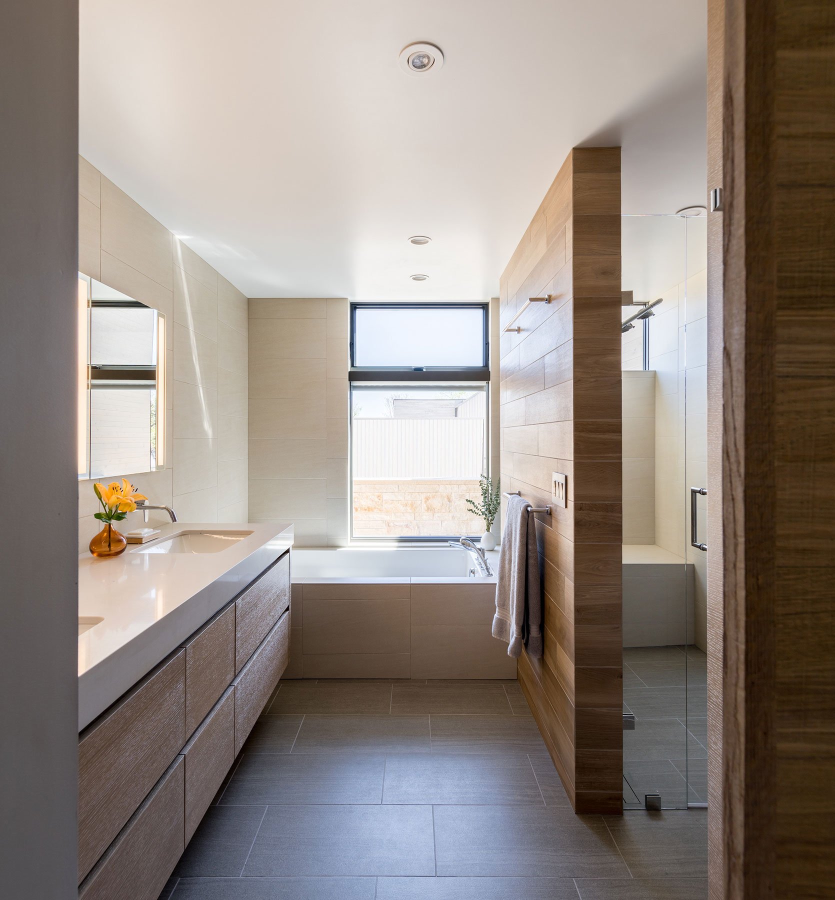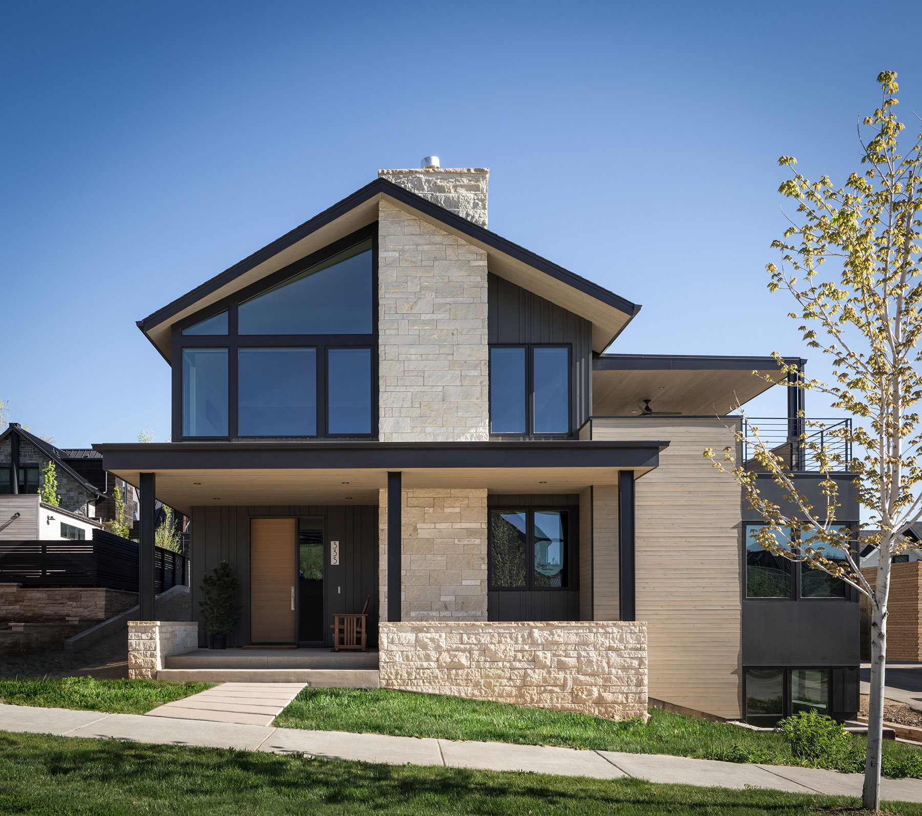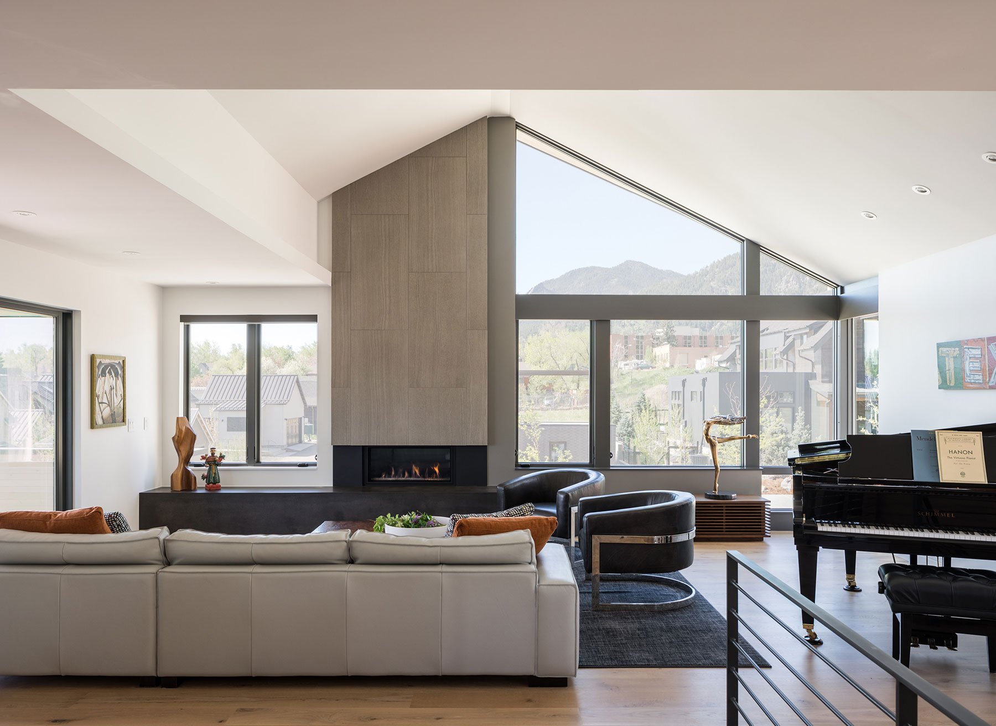
Upside Down House
This house optimizes its site locating the main living spaces on the upper floor. Located in the Trailhead development, the best views of the Flatirons could be seen from the second floor. To define the individual spaces, changes in ceiling heights and soffits were utilized – giving the highest ceilings and windows to the living room space.
To overcome some of the challenges of a second floor main living space, a detached garage is located a half story up with close access to the kitchen. The main entry invites guests to the second floor with a sculptural open stair and warm inviting finishes that extend from the upper floor down.
The interiors are bright and sunny with white oak floors and wall and ceiling accents used throughout. Warm gray cabinets, dark tile and steel accents complement the pallet making it a very welcoming design.
As featured in 5280 Home
Work done while Principal at HMH Architecture + Interiors
Photographer: David Lauer Photography

