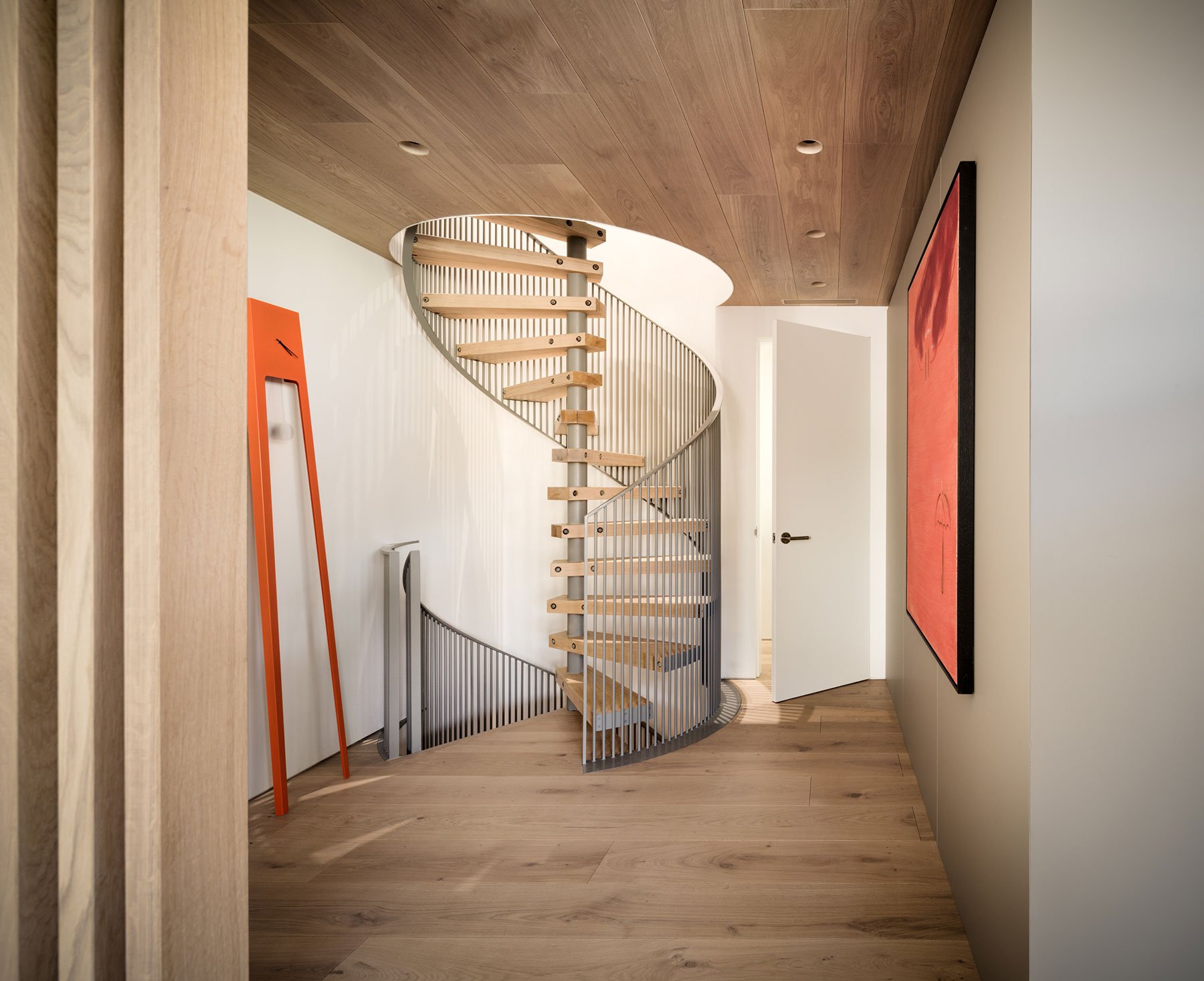
Vail Family Condo
In the family since the 1970s, this Vail Condo needed to be updated to accommodate a large extended family. With low ceilings, small windows and closed off spaces we transformed the space to bring in more natural light, feel more open and minimize the impact of the low ceilings. With larger windows, the three-story, 2,650-square-foot unit offers breathtaking views. Removing the wall between the kitchen and dining room, the kitchen is now bright and comfortable for making family dinners. The large kitchen, opening dining and living room can now comfortably accommodate the extended family. The floor to ceiling cabinets provide extra storage while also creating a more formal entry. The large stone fireplace anchors the living room while providing generous seating for the whole family. The wood ceiling in the kitchen wraps up the living room wall, visually connecting the two spaces. A tone-on-tone color palette throughout allows the eye to travel freely while the White Oak accents bring warmth and weight.
The existing spiral staircase was given new life by refinishing the treads and replacing the handrail with a sculptural steel screen.
Work done while Principal at HMH Architecture + Interiors
Photographer: David Lauer Photography
Recognition: 2022 Residential Design Architecture Interiors Design Award, 2021 AIA Colorado Design Award Honorable Mention, 2021 AISD Award, Renovation under 4,000 s.f.
Location: Vail, Colorado

Boulder architect renovation of Vail condo.

1960 updated spiral staircase

Spiral staircase before

Living before

Kitchen-dining before
