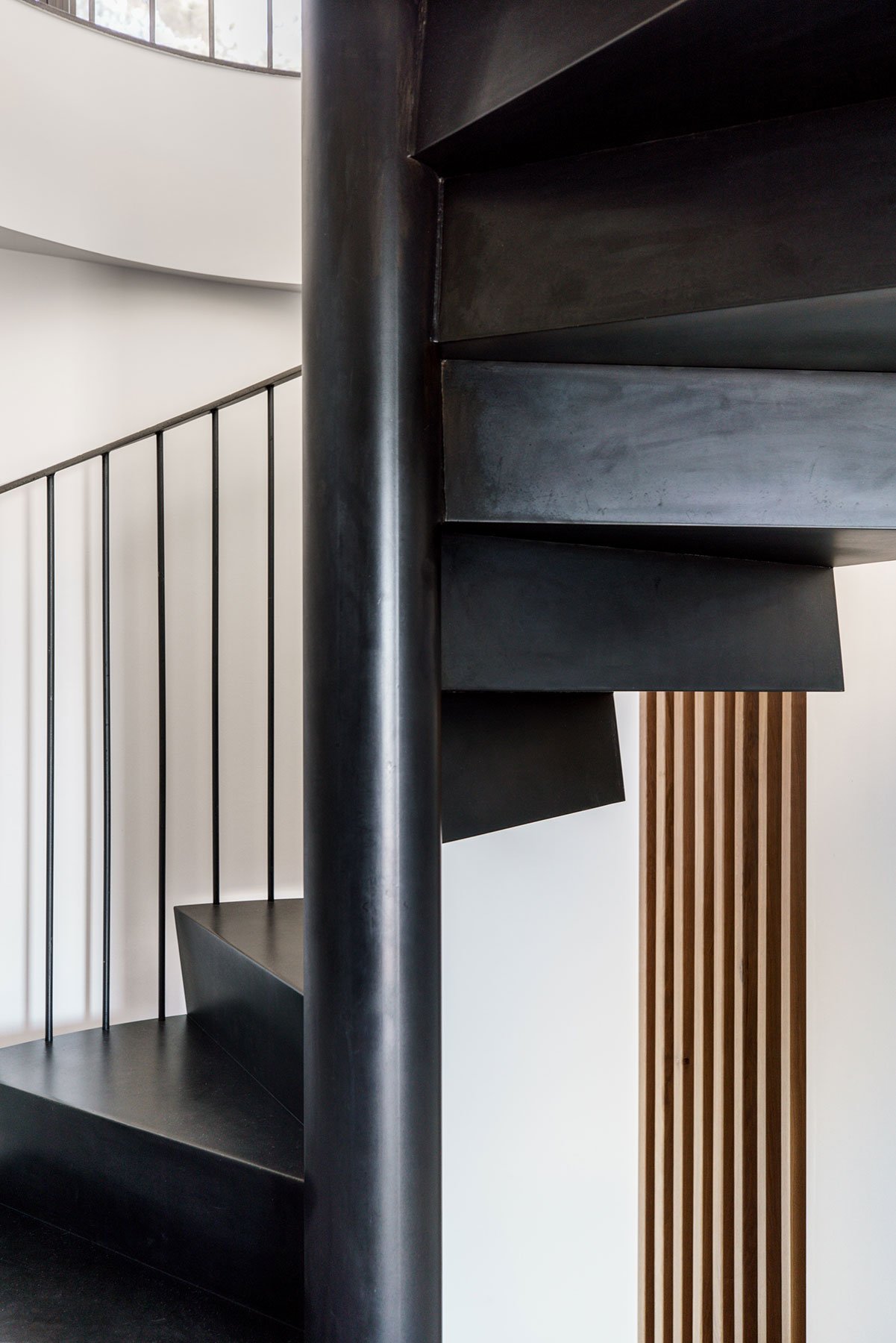My architectural design process
I got into architecture because I wanted to sculpt and shape the world around me. While I didn’t know it back then, I can now see this kernel of thought forming in the third grade when I was asked to write about what I wanted to be and why.
I said that I wanted to be a teacher so I could rearrange the classroom the way I wanted.
Of course, I hadn’t yet learned what an architect did. My architectural design process—and the idea of crafting and forming—was already unfurling.
And let’s face it, I would have been a terrible teacher!
Architecture influences our lives in ways we aren’t even consciously aware of and holds the powerful ability to regulate our moods and provide balance in an unbalanced world.
As humans, we need a place to call home, somewhere that not only holds the dynamic capacity to influence our mental well-being but offers us a platform for centering between the hustle and bustle of life.
My architectural design process is to intentionally and positively impact my clients’ lives through better design. I like creating homes while thinking about the feeling of different spaces, not only about the functions or programs they serve. Our homes—aesthetically and functionally—need to simultaneously support several aspects of our daily lives:
Our family interactions — a large kitchen where family can gather around or a great room that allows for leisurely conversations
Our need to retreat — homes should offer refuge, such as a cozy side room that is great to read a book or watch tv
Our desire to be inspired — spaces should energize us and allow us to do the things we want to do: be creative, work, exercise, become a great cook, etc.
Our intention to feel connected to nature — oftentimes accomplished through expansive windows that capture views and connect us to our surroundings
When it comes to social well-being, additional home qualities should be kept at the forefront:
Designing for daylight can provide beauty with careful design and rhythm of light. Optimal design can eliminate the need for artificial lighting during the day and eliminate glare with balanced lighting from more than one direction.
Designing for thermal comfort is equally important. Homeowners should be able to easily adjust elements to maintain comfort, such as operable windows, adjustable shades. Additional features should also be considered, like installing a responsive mechanical system or using certain materials, like concrete which warms up during the day and radiates heat at night.
Designing for indoor air quality helps homeowners achieve round-the-clock clean air. This entails creating good ventilation, like removing indoor air toxins while cooking and cleaning, understanding radon removal, proper ventilation of mechanical systems and garage, and using low toxic materials that don’t outgas, such as low VOC paints, low formaldehyde, etc.
The best designs factor in a multitude of information and goals and distill it down to a clear vision. It’s about understanding the inspiration of the house from the big moves, think shape and form, down to the details, like how materials come together. Take, for instance, the goal of connecting to nature—the shape of the house could include a room that projects into nature, while the details may entail floor to ceiling windows and the ceiling material extending from the outside to the inside, thereby blurring the separation from outside to inside.
Don Draper’s saying from Mad Men might just sum up my architectural design process best: “Make it simple, but significant.”



