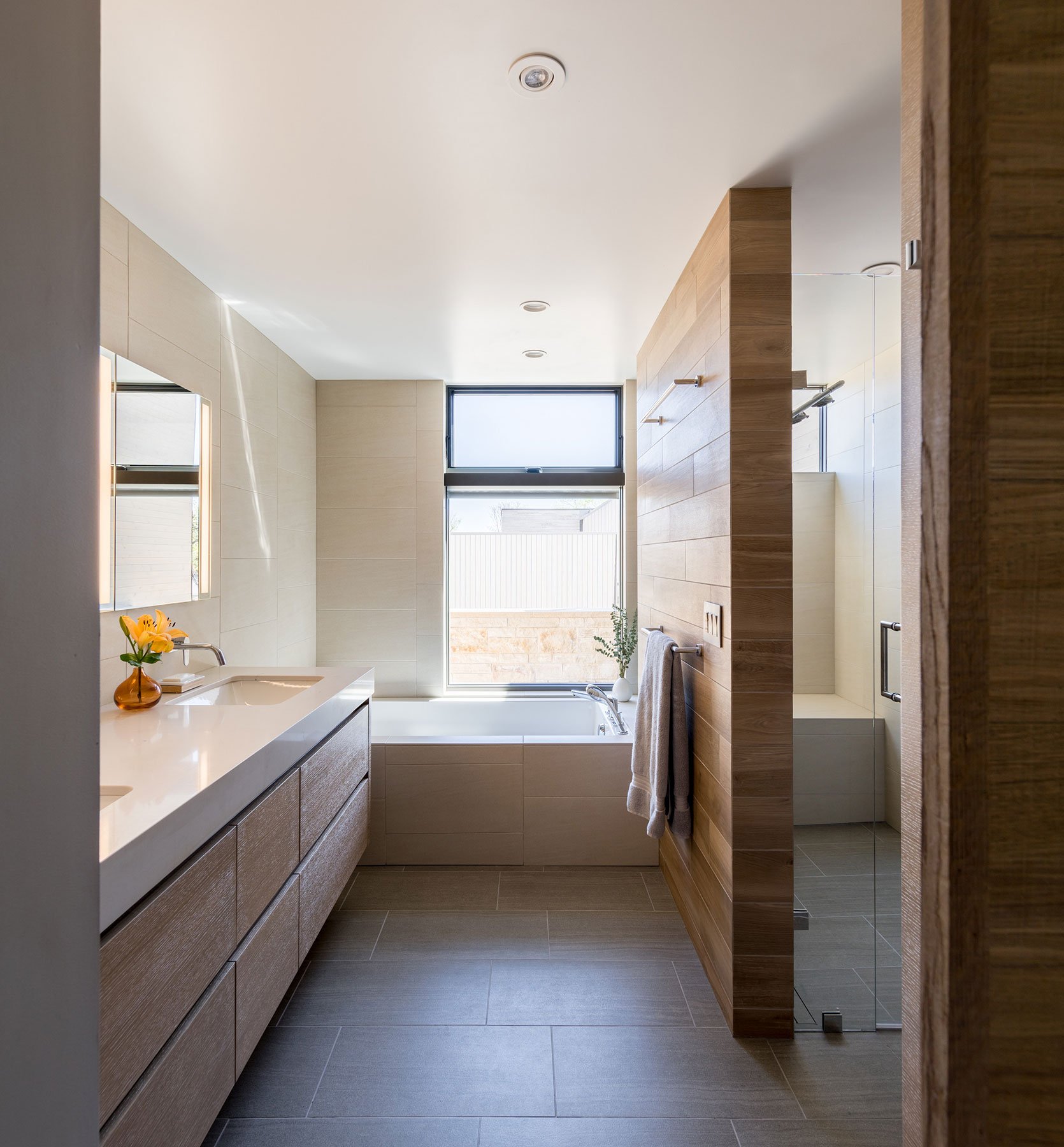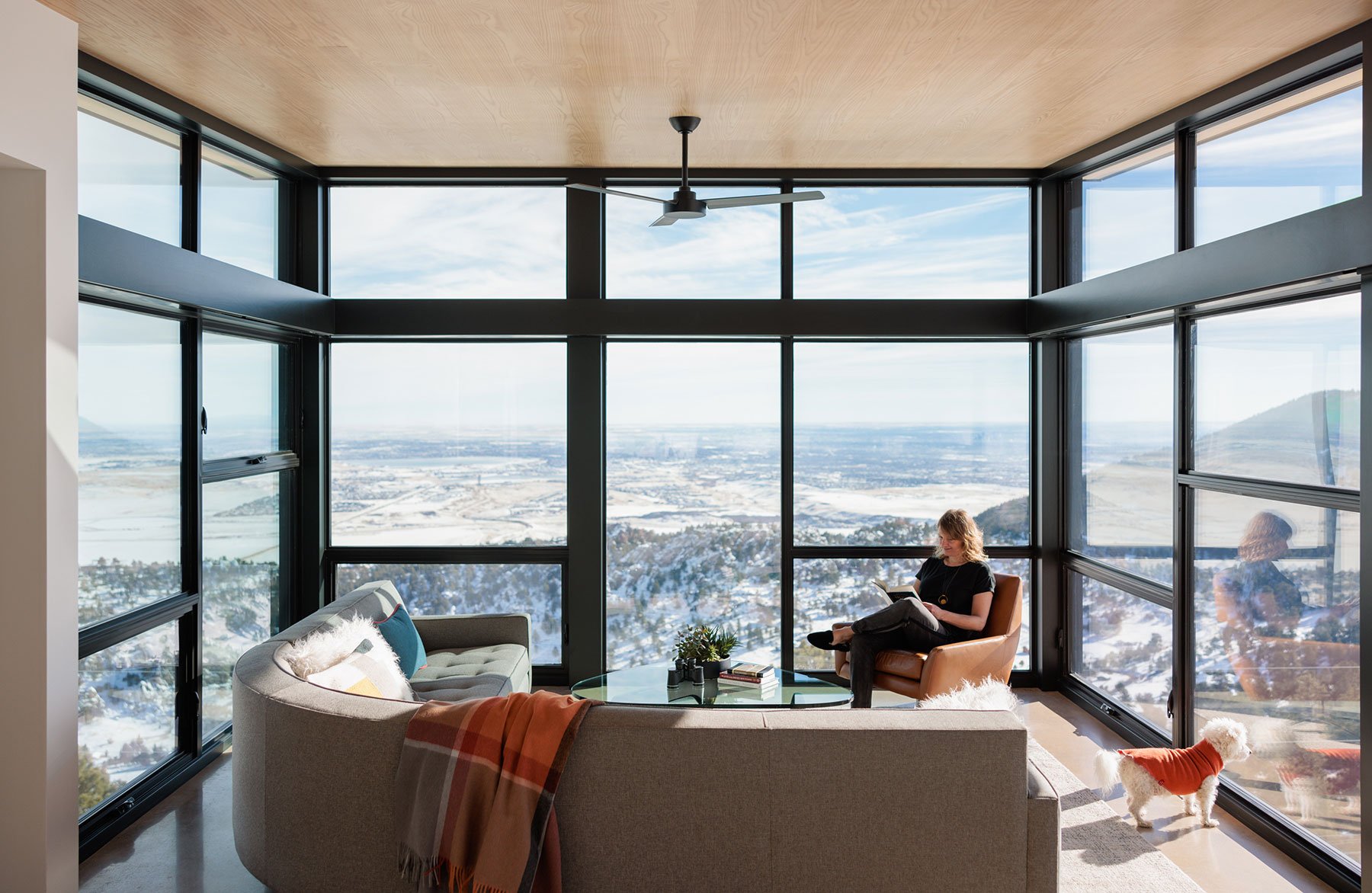My approach to sustainable design in Colorado
Sustainable design in Colorado goes far beyond simply choosing earth-friendly materials. It’s also where the cosmos of good design and resilient design intertwine. As an architect, I am able to draw upon both universes to create holistic homes that provide healthy built environments and move the needle toward zero-carbon spaces.
Good design isn’t just about adding value for owners and occupants. It’s also about keeping the community and planet top of mind, conjuring abundance while still living within our means, and thoughtfully designing a home that will provide long-term value.
When designing a home for sustainability, I like to begin by reaching for the low-hanging fruit. Once that’s picked, I like to see how far we can travel up the tree. It’s an exciting time for sustainability as more technologies unfold each year. It seems that no matter how high we climb up the tree, there is always more that can be done.
How I approach sustainable design in Colorado
I think about sustainable design as being broken down into three main buckets:
Design for economy
Design for energy
Design for well-being
As an architect, I am uniquely positioned to help design homes that can withstand our rapidly changing climate, reduce environmental harm, mitigate pollutants, improve emotional well-being and more.
Design for economy
Designing an efficient home uses fewer materials while making the home more livable at the same time. I like to begin each project by exploring what spaces are most important for my clients and what are the right sizes for each space. For example, if the kitchen and living room are the most essential, I look at how I can make them special while minimizing resources, like space and materials in secondary rooms. Is it necessary for the primary bedroom to be extra large or can it be downsized if its main use is just for sleeping? I look at what other areas can be combined or eliminated, such as whether an office is truly needed or if the same effect can be achieved by carving a nook off a quiet hallway. Sometimes these tiny tweaks are just as good if not better.
Design for energy
The obvious first step in designing for energy requires reducing the amount of energy the home consumes. By creating a home that is sized for what is needed, you’re not only reducing the materials consumed but also the amount of energy needed to heat and cool the home.
The second step is accomplished through passive design, using thoughtful window placement, natural ventilation, shading and so forth.
After that, it’s all about exploring how to increase insulation and ensure the property is sealed properly. I take a look at the mechanical systems themselves because homeowners can be kept comfortable 95% of the year through right-sized, energy-efficient equipment.
Design for well being
Natural light, thermal comfort and clean air set the stage for homeowners to thrive in their daily lives, helping inspire, reconnect and recharge with family and the outside world. We’re so lucky to live in Colorado, where we can bring the outside in, by blurring the boundary with floor-to-ceiling windows and indoor-outdoor spaces. I like to utilize biophilic design to help homeowners experience elevated mood levels and feel more connected to the world around them, which can be accomplished whether they reside in the mountains—or the city. People are spending more time in their homes and it should be a healthy, happy experience. It’s incredibly rewarding to help homeowners achieve this.
Are you located in Colorado and curious about how sustainable design could benefit your next new home? Let’s start a conversation.



