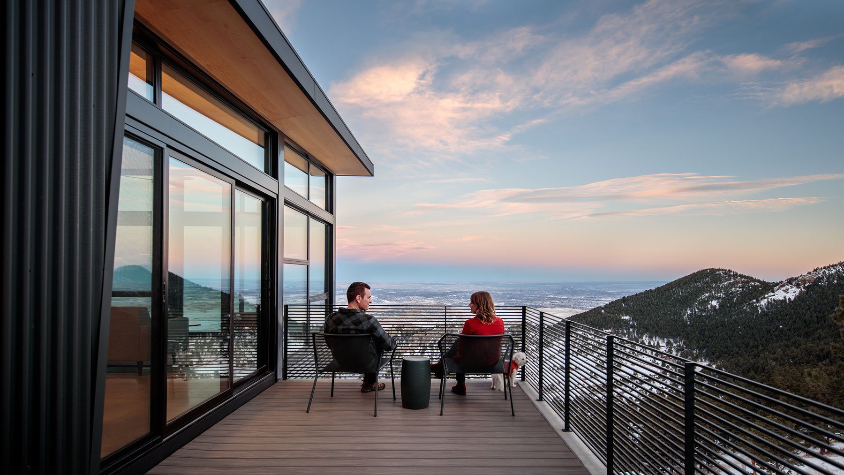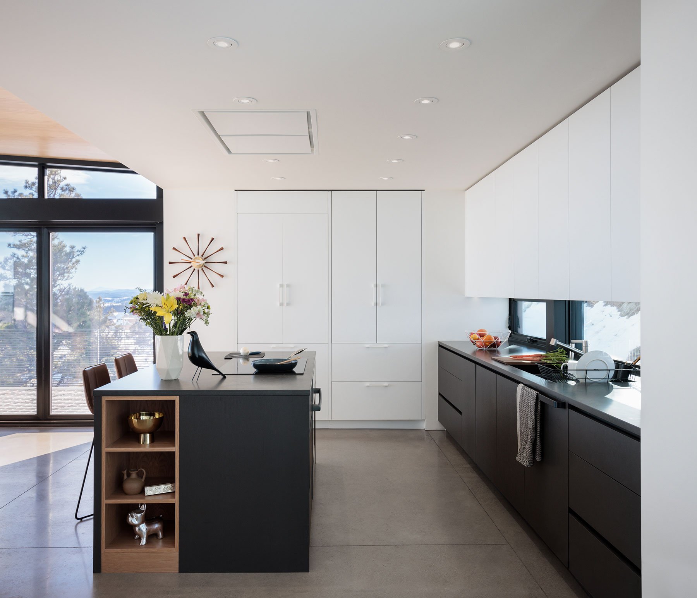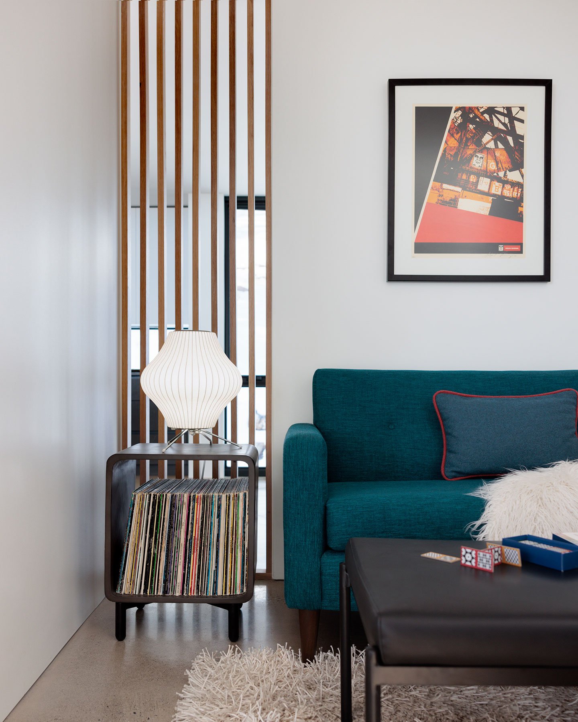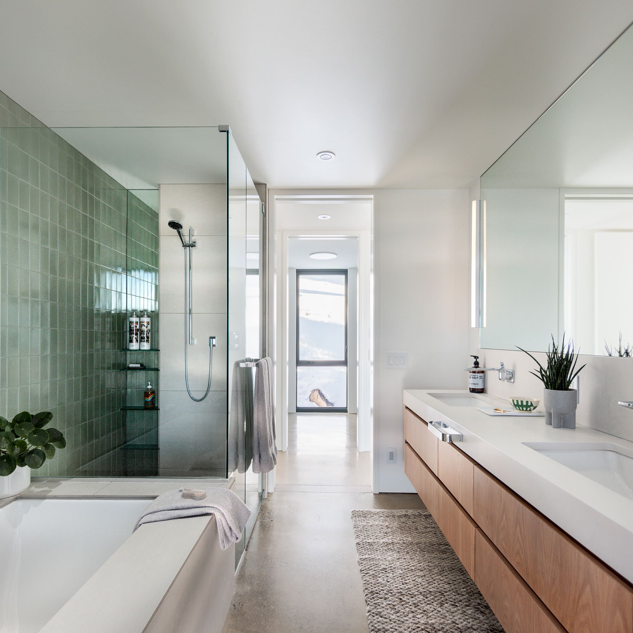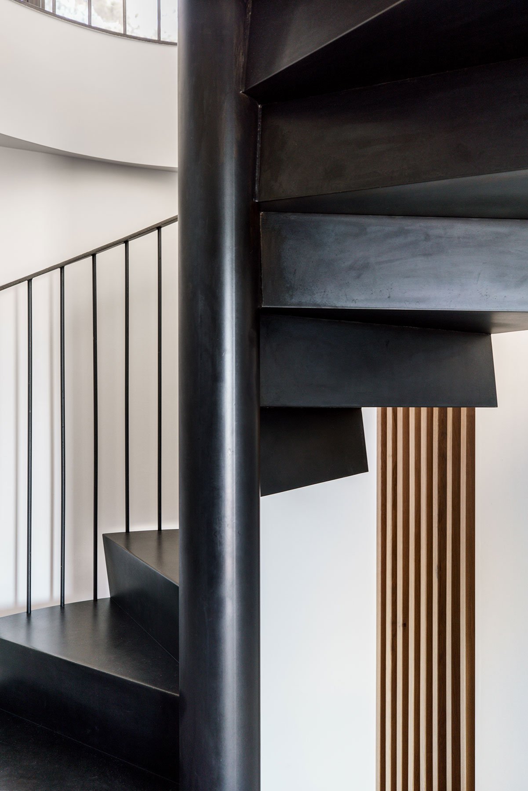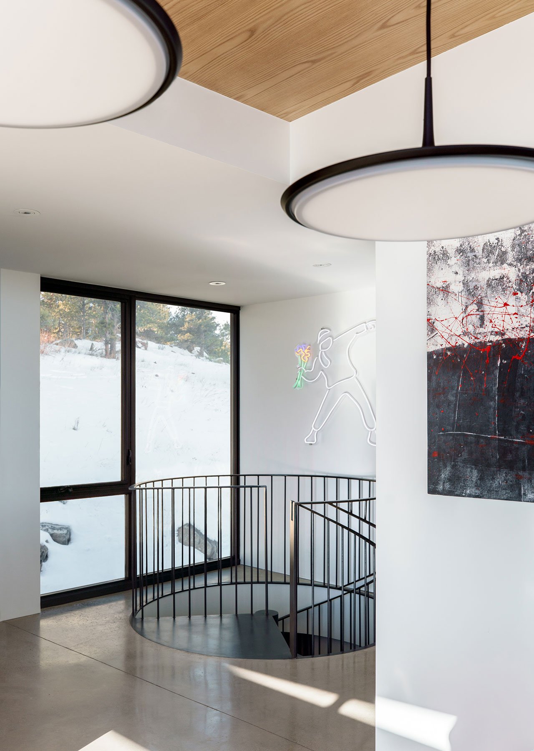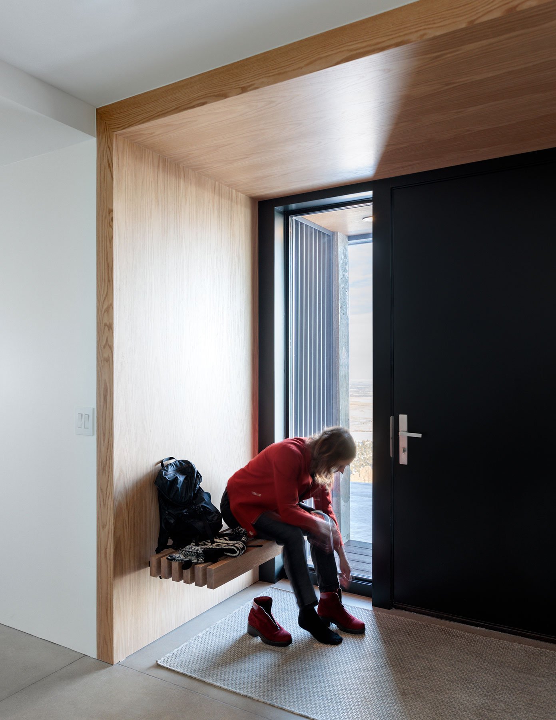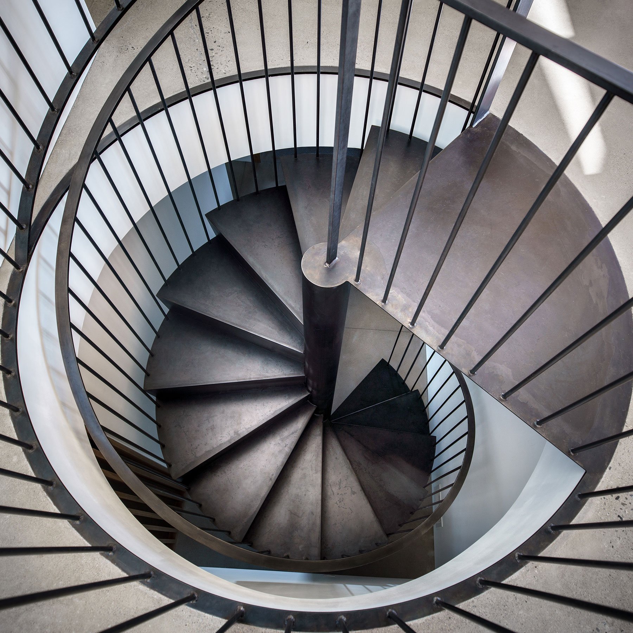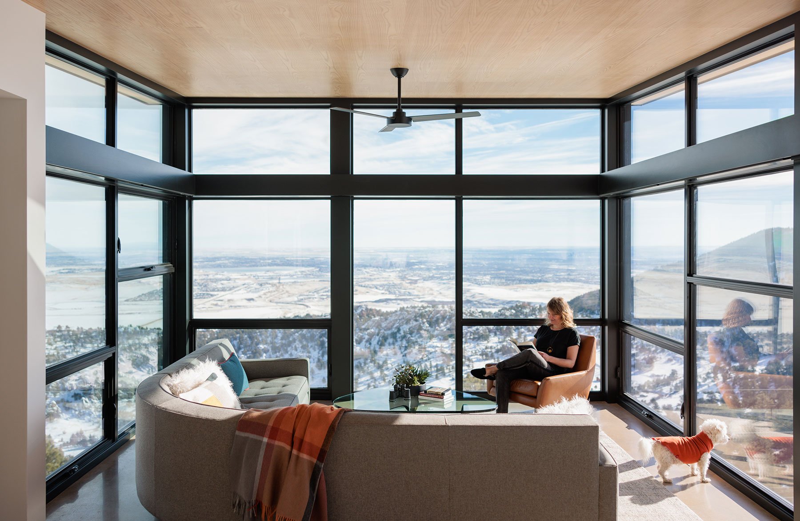
Blue Mountain Modern
To make the most of living in the mountains, I designed a home for me and my husband where we would feel surrounded by nature. Perched over the hillside with windows on three sides, the living room cantilevers into space like a bird house suspended in air. The views of the Dakota Hogback and Denver city lights are ever changing with weather patterns, the seasonal migration of birds, and the daily visit of deer and turkeys.
This one-story walk-out is sized right for the dual use of our home and a full-time office. The 1,800-SF structure includes 1,150-SF living quarters on the top, and 650-SF office on the bottom with a flexible space that can serve as a guest room. Designed for passive solar heating, the house is 100% electric, with hot water radiant floor heating fed by an efficient heat pump and solar panels, making it close to net zero.
Composed of exposed concrete, metal siding and composite wood decking the house is designed to be very fire resistant. The interiors are simple yet bold, with oak plywood accents, polished concrete floors, a custom steel spiral stair, and fun pops of color with tile.
As featured in 5280 Home and Sunset
Photographer: David Lauer Photography
Recognition: 2022 AIA Colorado Design Award of Merit

