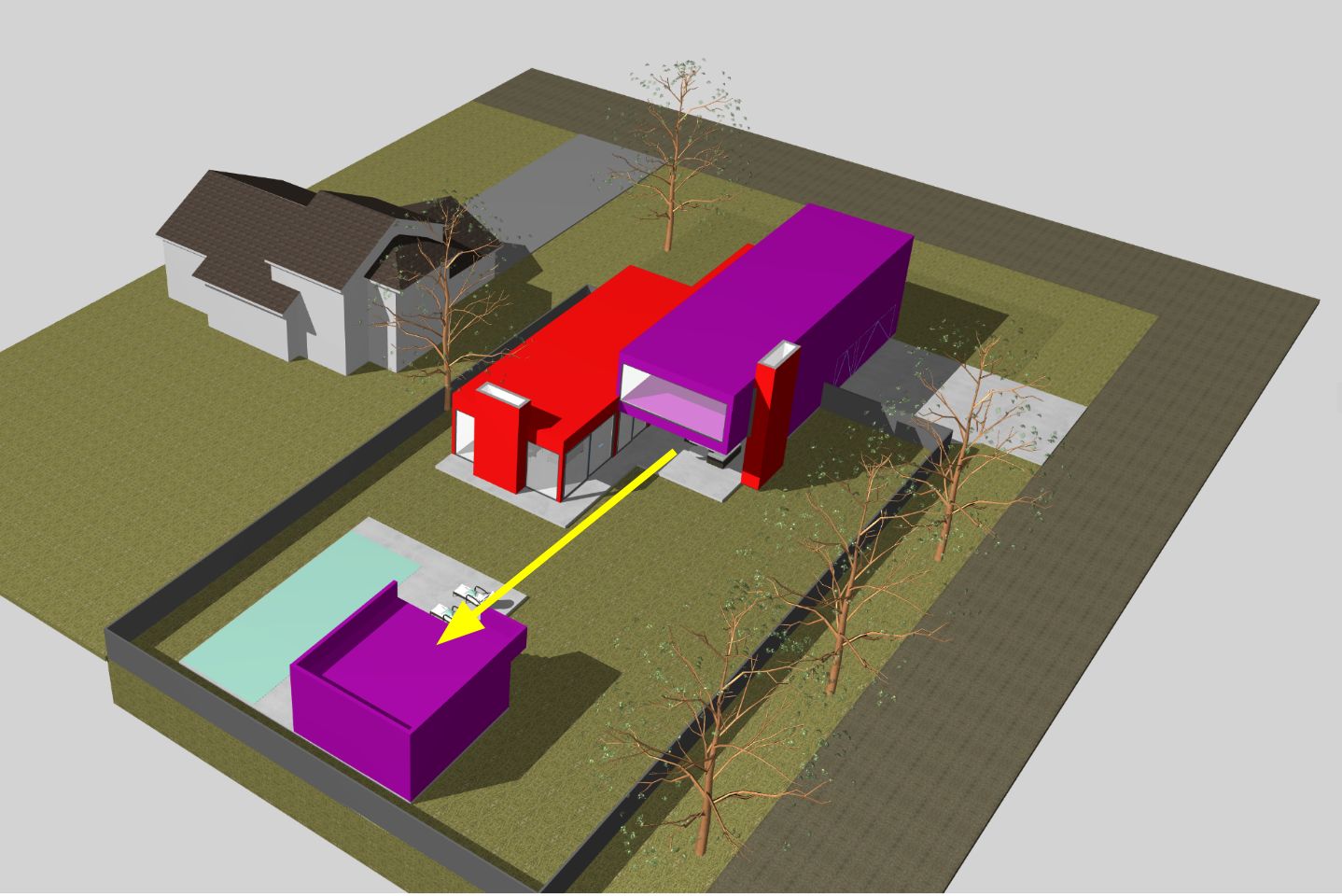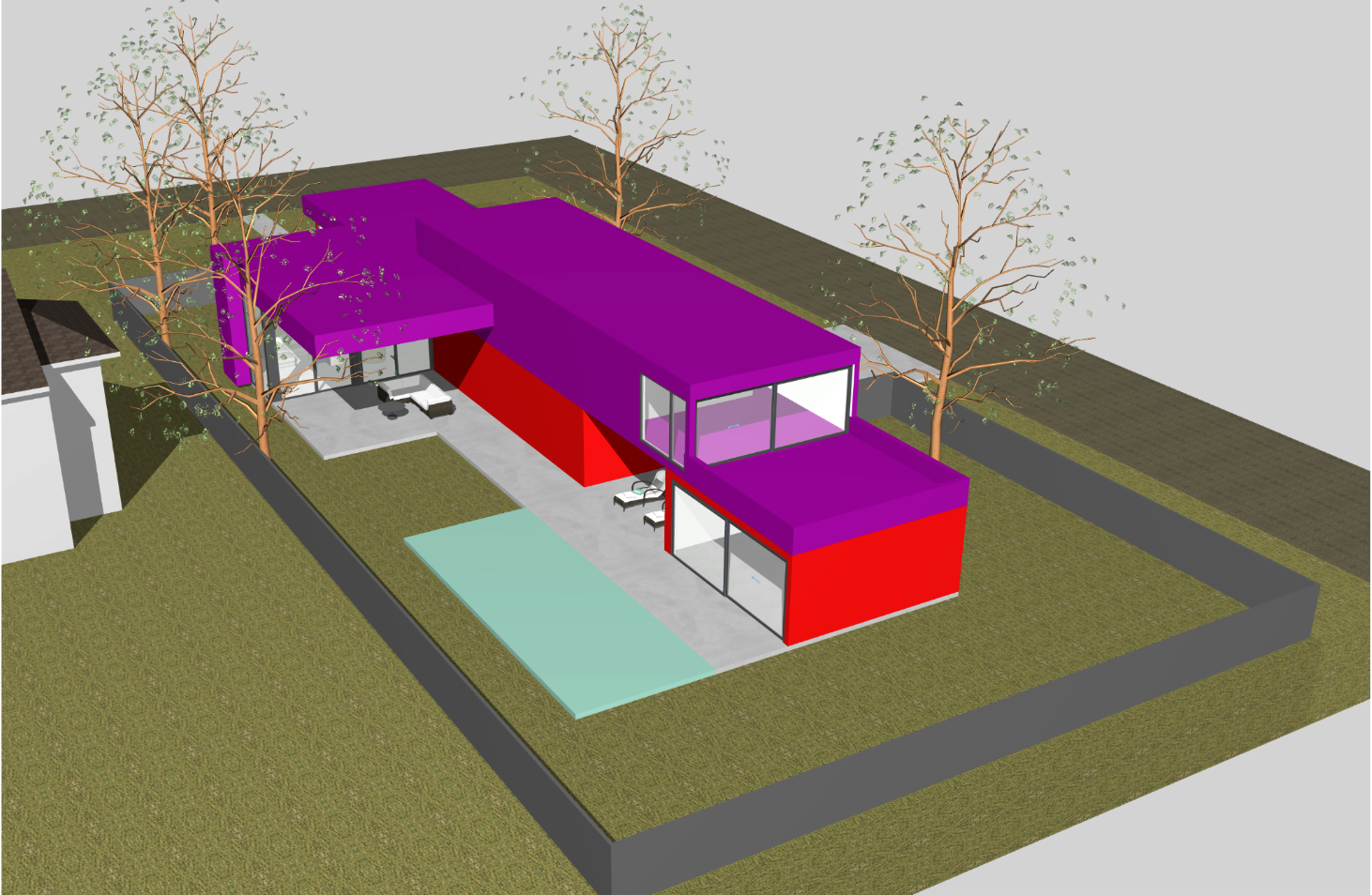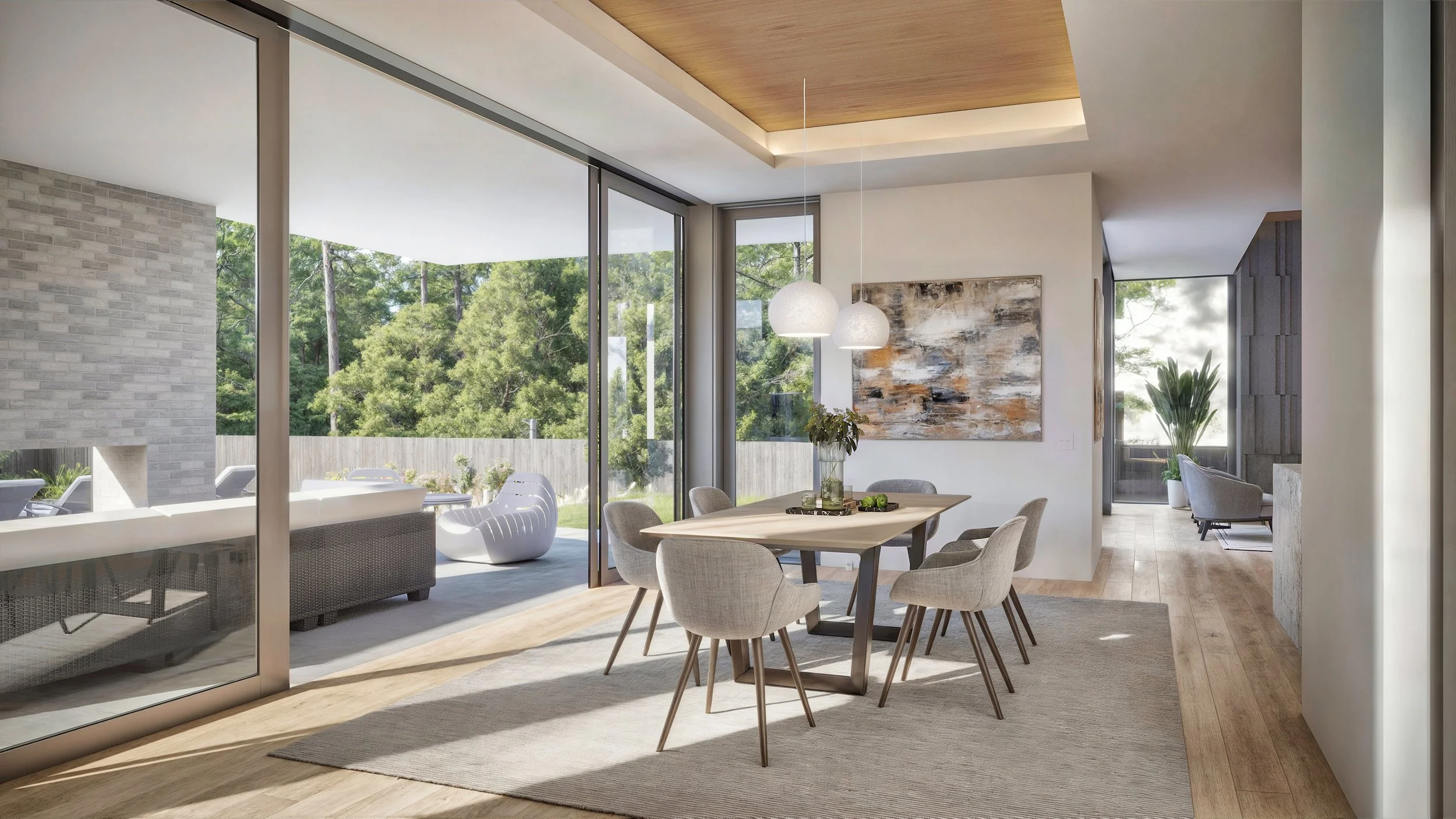What it’s like to design a home with me
Designing a house is more than just creating a beautiful space—it's about crafting an environment that enhances how you live. I believe that great design begins with a strong philosophy that guides every decision. It's about marrying form and function in a way that reflects your unique lifestyle and aspirations. In this Q&A, I'll share how my philosophy influences every step, ensuring that each project is not only visually stunning but also deeply meaningful and tailored to meet the needs of those who call it home.
How does your design philosophy drive your decisions?
I take pride in creating homes that are beautiful, functional and positively impact my clients’ lives through better design. The best designs factor in a multitude of information and goals, distilling them into a clear vision. It’s about understanding the inspiration behind the house, from the big moves—such as shape and form—to the details, like how materials come together.
What is your process when starting a new project?
The process starts with big moves and gradually narrows down into more detail as it progresses. The first couple of meetings focus on understanding the project's goals, followed by my presentation of 3-4 schemes that explore different forms and relationships to the site. As the project continues, we dive deeper into details—like the layout of the kitchen and more.
Here’s a rundown of the construction phases:
Concept Design This phase starts with a client questionnaire asking for specific details about their goals and lifestyle. From there, we create an architecture program outlining the project goals and budget. During this phase, we research local zoning and building codes and conduct a site analysis.
Schematic Design In this phase, we explore design concepts and options through rough floor plans and massing models. It is the big idea phase, focusing on the overall form and relationship with the site. By the end of this phase, we have the overall form and floor plans, but it is still rough in nature. We typically select a general contractor at the end of this stage, who can also provide rough cost estimates.
Design Development This phase involves refining the design and bringing in the required engineers for the project. We develop the exterior and interior, room by room, and begin the mechanical and structural layouts.
Construction Documents In this phase, we select finishes and fixtures and prepare the technical documents required for construction and obtaining permits.
Builder Permit This is submitted sometime during the construction document phase. Not all the details and interior finish are needed for the permit, and because the permitting process takes some time, it is a good idea to be finishing up the construction documents while waiting for the permit to be issued.
Construction Administration This phase begins once construction starts. It involves site meetings with the contractor, answering questions, reviewing shop drawings, meeting with subcontractors and resolving minor design details.
How long does it take to build a house?
My typical projects take between 2-3 years to design and build. Design and permitting often range between 9-12 months, and construction depends on the size and complexity, but are generally around 14-18 months. I work together with the selected contractor to obtain building permits.
What type of budgets do you work with?
Budgets vary depending on the scope, size and quality of materials. For significant remodels and additions in the Denver-Boulder area, a starting budget would be around $500,000. New home projects typically range from $1,500,000 to $5,000,000. My fee also depends on the project, but I typically invoice at the end of each month for the work performed.
How do you handle changes or revisions during the design process?
Throughout the design process, many design decisions and revisions occur along the way, and I guide you through this process. We try to focus on the big issues first, and once we have made those decisions, we move on to smaller and smaller details. This helps prevent bigger changes that impact the overall size and scope of the project later in the design process—which could cause both a delay in construction starting and in the budget.
How do you approach sustainability and energy efficiency in your designs?
Sustainable design practices are constantly evolving, and I work to stay ahead of the curve with energy efficiency and current products. In my opinion, some of the most important things you can do are to reduce—create a home that is not oversized, make it energy efficient and comfortable to live in and maintain, and make a home that is beautiful so it will be in use for many years to come.
Will you help me choose materials?
Absolutely. We start discussing materials and the interior pallets early in the design process, which helps shape the design and informs our material choices. As we progress, we move into selecting specific materials such as stone, tile, and wood.
Will you be recommending contractors, engineers, etc.?
Yes, I work with a number of different engineers and contractors, and based on your goals and values, I can help direct you to the right people for the job.
How do I get started?
If you are located in Colorado and curious about how sustainable design could benefit your next new home, let’s connect.




