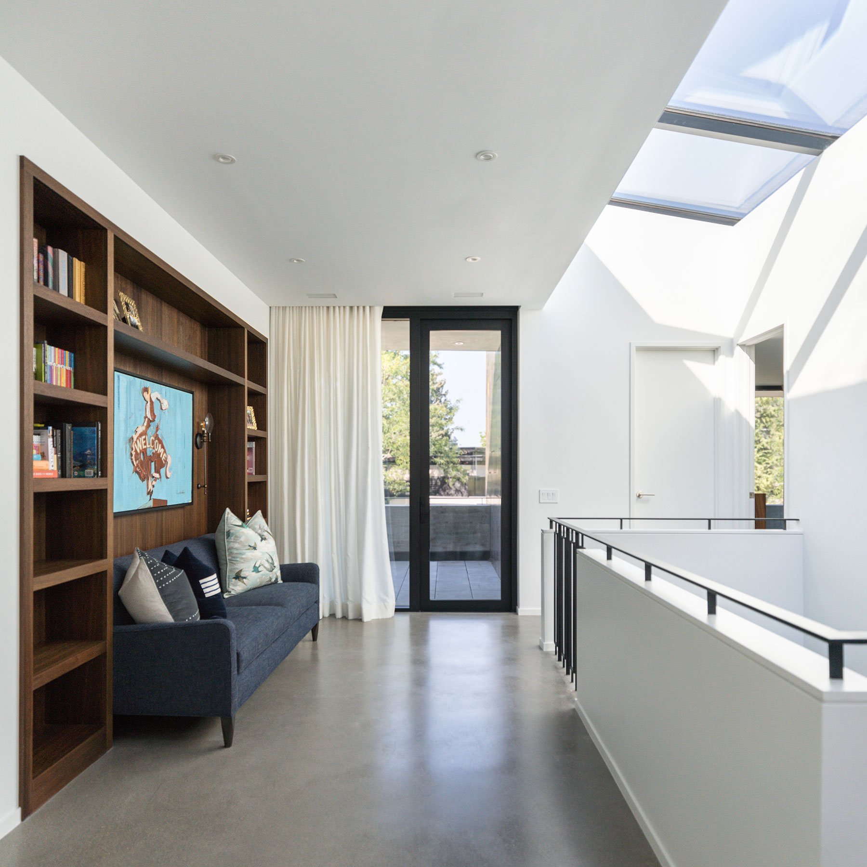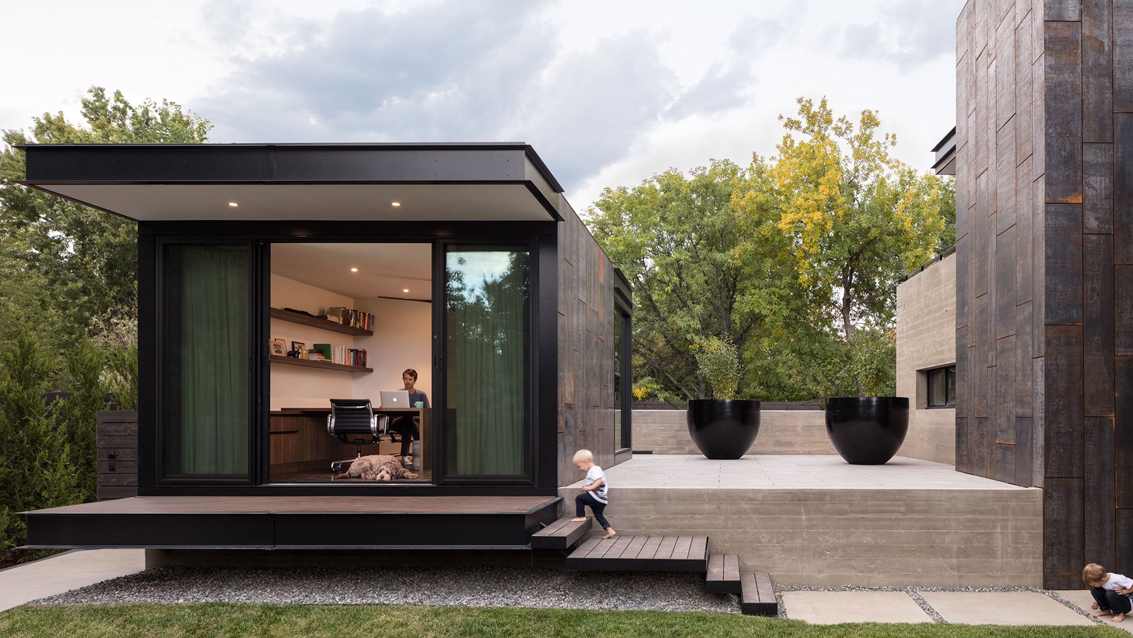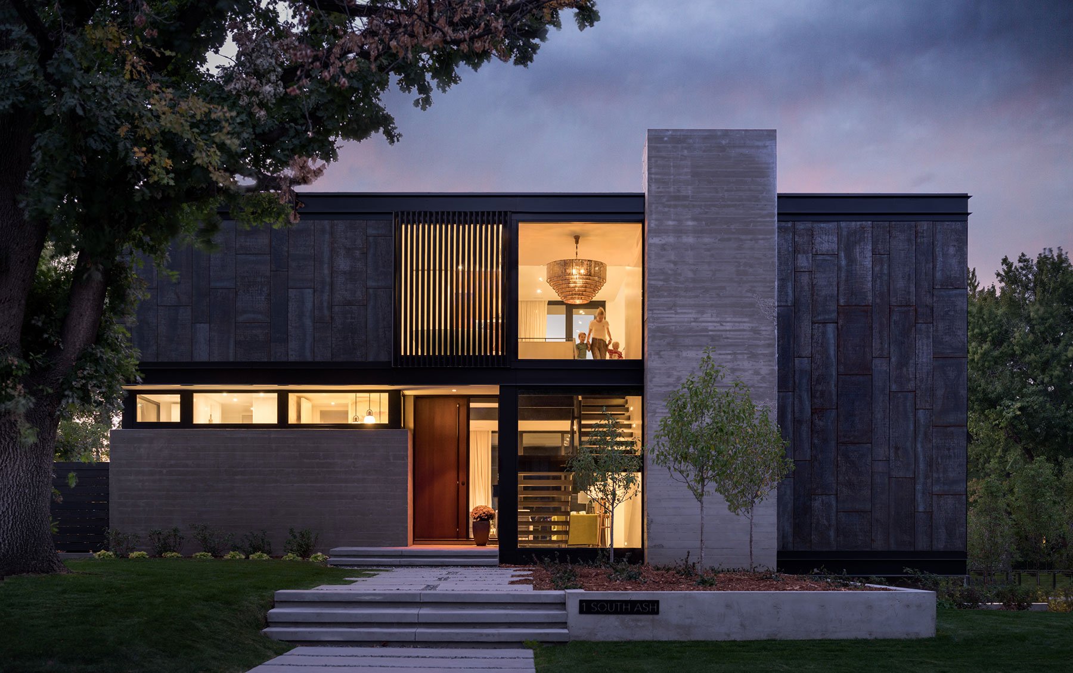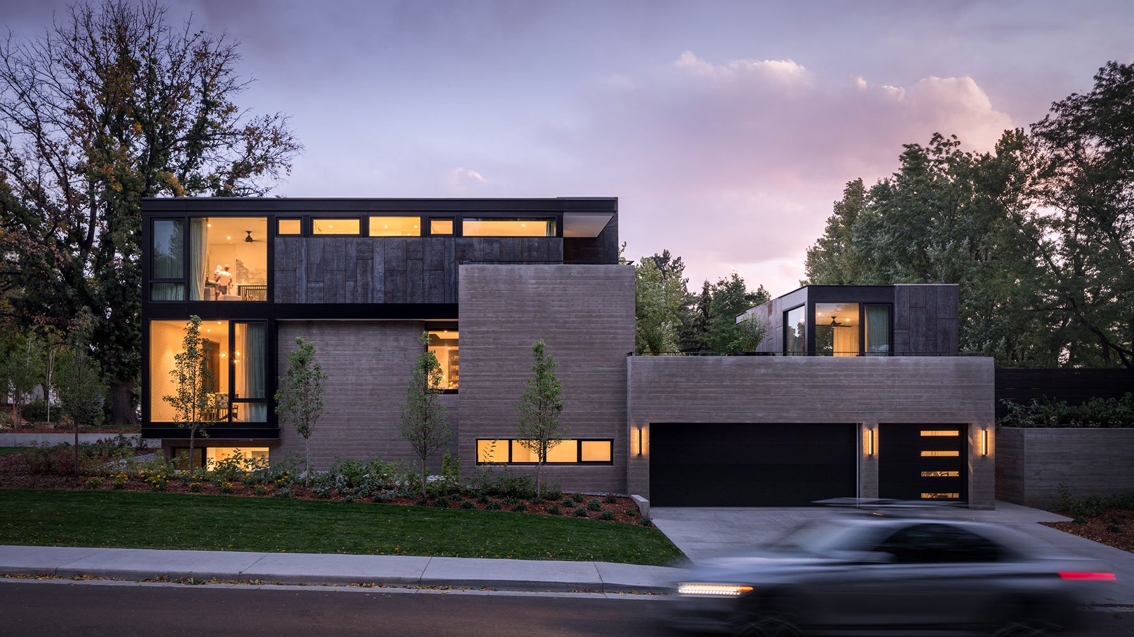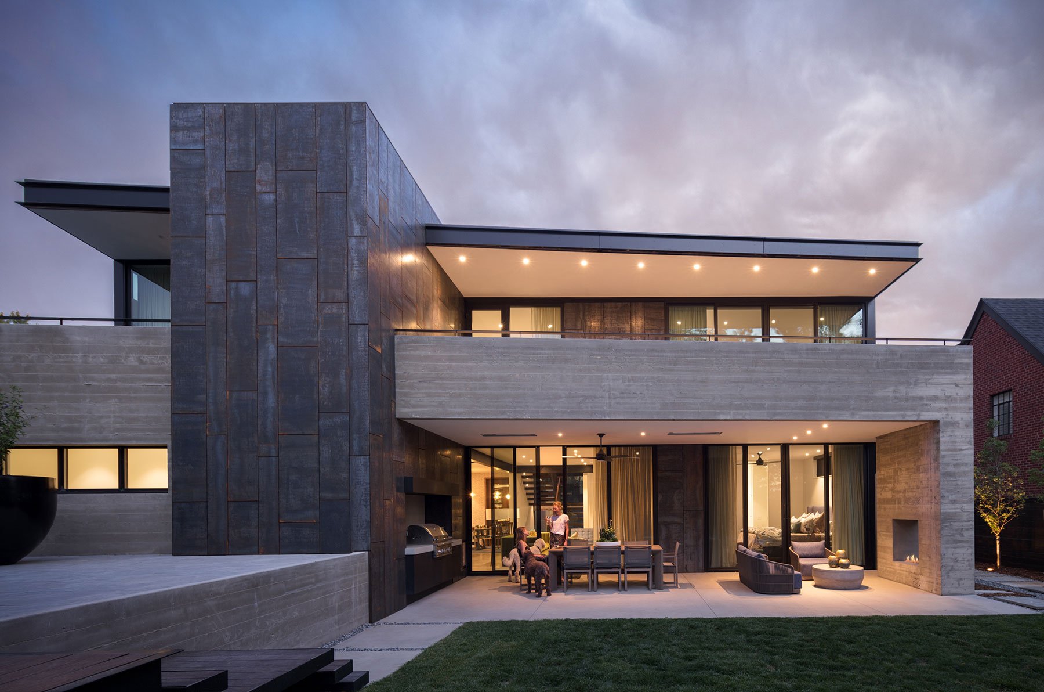
Hilltop Modern
The home owners —a young, fun, couple starting their family wanted a unique home that expressed their quirky individualistic personalities and supported their family lifestyle.
The exterior takes on a sculptural feel with the play of contrasting industrial materials that create a unique composition. Board-formed concrete grounds the house and contrasts with the lighter, warmer elements of the custom corten cladding, steel channel accents and glass. In addition, custom louver steel screens provide privacy and texture to the front facade.
To maximize a private interior courtyard, this L shaped plan is built to the setbacks on its two public sides. Designed for indoor outdoor living, an angled concrete form creates deck space for the second floor bedrooms while providing cover for the main level patio. The concrete form wraps down to the main level creating an outdoor fireplace while also providing privacy from the neighbor.
The home owners wanted a detached office but this was prohibited by local zoning. A creative solution was achieved by locating the office above the lower level garage and only accessing this private space through sliding doors from the courtyard.
Work done while Principal at HMH Architecture + Interiors
Photographer: David Lauer Photography
Location: Denver, Colorado
