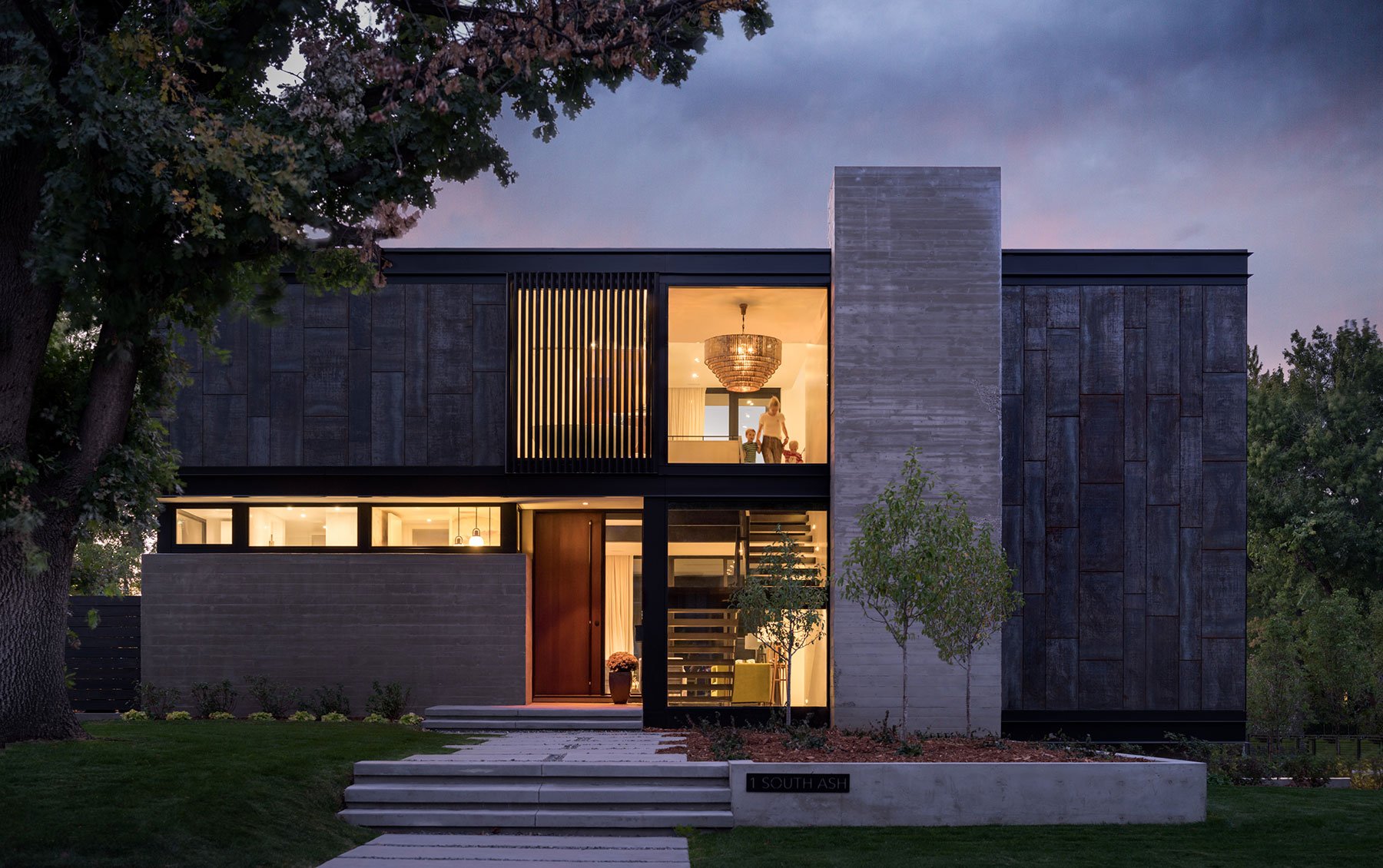Colorado Architect’s view on the importance and impact behind selecting exterior home materials
In Colorado, the exterior of a home is what sets the tone for the entire property. Thinking about what it could look like also means considering certain factors like aesthetics, energy efficiency, sustainability, function and maintenance. As a Colorado architect, I pay close attention to how different materials influence these qualities, since each has distinctive characteristics that impact performance and appearance.
Additionally, how you go about using them also matters. I like using heavy materials, such as concrete or stone, as a base and lighter materials, like wood or metal, on top.
I select exterior materials based on the client’s goals. Here are examples of two homes I’ve designed with essentially the same materials but executed in two distinct ways, which produced two very different outcomes.
Blue Mountain Modern
Here’s a home close to my heart because it’s my own home. I wanted to design a simple, compact, live-work house that was sized just big enough for our needs. I also wanted to maximize our visual and physical connection to nature, minimize our energy consumption and reduce our fire risk. Of course, I also wanted it to look incredible.
So, for the exterior, I chose durable, fire-resistant non-architecture concrete, which is a visually heavy material used to express solid areas and ground the house. It’s economical compared to stone and provides the same visual weight. Then I contrasted the concrete “base” with corrugated metal siding, an inexpensive off-the-shelf option because the ridges allow it to be a thin gauge. It uses less metal and is light, so easy to install.
Lastly, I selected super-insulating, thermally efficient architectural glass windows that maximize natural daylight, block summer heat and retain winter warmth. I went with floor-to-ceiling windows on the second floor to play with the lightness of metal siding and to connect the small rooms to nature. In the lower level, I opted for smaller window openings to contrast with the second floor, and to emphasize the thickness of the concrete.
Hilltop Modern
The homeowners wanted to build a forever home where they could raise their children, and weren’t concerned about the house being compatible with their surroundings or “fitting in.” They wanted a modern, unexpected space that reflected their own unique style, and they weren’t tied to a tight budget.
I went with board-form concrete at the base, which is created by lining the formwork with wood siding. This takes advantage of concrete's ability to be malleable but also adds expense, as the wood siding used to form the concrete cannot be reused. I contrasted the concrete with custom Corten metal siding that changes color as it weathers over time. Made from ⅛” thick steel, the siding uses more material and requires more skill to install—but looks amazing and is truly one of a kind.
Steel channels were used as a base and crown instead of thin gauge metal fascia. This eliminates the potential for oil-canning while providing a distinctive look. I used clearstory windows to let in the light while still providing plenty of privacy, and then floor-to-ceiling windows were added to select areas of the home. This created the appearance of a more three-dimensional facade that was otherwise pretty flat.
When building a home, what materials are used—and how—impact the cost and aesthetics. Depending on how they are applied, in conjunction with other mediums or manipulated in terms of texture, color or pattern, the appearance outcome changes.
As a Colorado architect, I use design principles and careful material considerations to achieve diverse and visually appealing architectural expressions that tie back to the home’s intended goals.
Are you interested in building a uniquely modern home in Colorado? Let’s connect.



